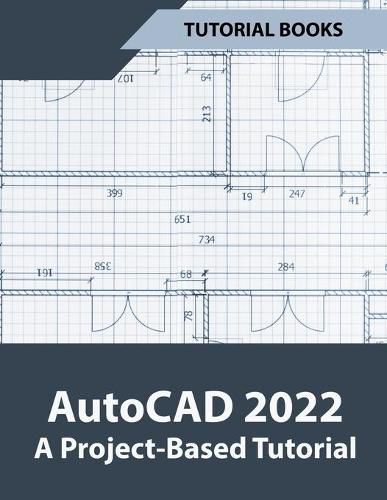Readings Newsletter
Become a Readings Member to make your shopping experience even easier.
Sign in or sign up for free!
You’re not far away from qualifying for FREE standard shipping within Australia
You’ve qualified for FREE standard shipping within Australia
The cart is loading…






This title is printed to order. This book may have been self-published. If so, we cannot guarantee the quality of the content. In the main most books will have gone through the editing process however some may not. We therefore suggest that you be aware of this before ordering this book. If in doubt check either the author or publisher’s details as we are unable to accept any returns unless they are faulty. Please contact us if you have any questions.
In this book, you will discover the process evolved in modeling a Home in AutoCAD from hand-drawn sketches to a completed two-storied home. You will start by importing hand sketches and then create two-dimensional floor plans and elevations. Later, you will move on to 3D modeling and create exterior and interior walls, doors, balconies, windows, stairs, and railing. You will learn to create a roof on top of the home. You will add materials to the 3D model, create lights and cameras, and then render it. Also, you will learn to prepare the model for 3D printing.
Table of Contents
Part 1: Creating 2D Architectural Drawings
Starting AutoCAD 2022
Creating Layers
Creating Grid Lines
Creating Walls
Creating Doors and Windows
Creating Stairs
Creating the First Floor Plan
Creating the Sliding Doors
Creating the Balcony
Creating Kitchen and Bathroom Fixtures
Adding Furniture Blocks
Adding Hatch Patterns and Text
Adding Text Labels
Creating Elevations
Hatching the Elevation Views
Adding Dimensions
Creating Grid Bubbles
Layouts and Title Block
Printing
Share Views
Compare Drawings
Part 2: Creating 3D Architectural Model
Importing 2D Drawings
Creating 3D Walls
Create the Ceiling
Creating Doors on the Ground Floor
Creating 3D Windows
Creating 3D Stairs
Modeling the First Floor
Creating the Balcony
Creating Railing
Creating the Roof
Creating the Terrain surface
Part 3: Rendering
Adding Materials
Adding Cameras
Adding Lights
Rendering
Preparing files for 3D printing
Download Resource files from www.tutorialbook.info
$9.00 standard shipping within Australia
FREE standard shipping within Australia for orders over $100.00
Express & International shipping calculated at checkout
This title is printed to order. This book may have been self-published. If so, we cannot guarantee the quality of the content. In the main most books will have gone through the editing process however some may not. We therefore suggest that you be aware of this before ordering this book. If in doubt check either the author or publisher’s details as we are unable to accept any returns unless they are faulty. Please contact us if you have any questions.
In this book, you will discover the process evolved in modeling a Home in AutoCAD from hand-drawn sketches to a completed two-storied home. You will start by importing hand sketches and then create two-dimensional floor plans and elevations. Later, you will move on to 3D modeling and create exterior and interior walls, doors, balconies, windows, stairs, and railing. You will learn to create a roof on top of the home. You will add materials to the 3D model, create lights and cameras, and then render it. Also, you will learn to prepare the model for 3D printing.
Table of Contents
Part 1: Creating 2D Architectural Drawings
Starting AutoCAD 2022
Creating Layers
Creating Grid Lines
Creating Walls
Creating Doors and Windows
Creating Stairs
Creating the First Floor Plan
Creating the Sliding Doors
Creating the Balcony
Creating Kitchen and Bathroom Fixtures
Adding Furniture Blocks
Adding Hatch Patterns and Text
Adding Text Labels
Creating Elevations
Hatching the Elevation Views
Adding Dimensions
Creating Grid Bubbles
Layouts and Title Block
Printing
Share Views
Compare Drawings
Part 2: Creating 3D Architectural Model
Importing 2D Drawings
Creating 3D Walls
Create the Ceiling
Creating Doors on the Ground Floor
Creating 3D Windows
Creating 3D Stairs
Modeling the First Floor
Creating the Balcony
Creating Railing
Creating the Roof
Creating the Terrain surface
Part 3: Rendering
Adding Materials
Adding Cameras
Adding Lights
Rendering
Preparing files for 3D printing
Download Resource files from www.tutorialbook.info