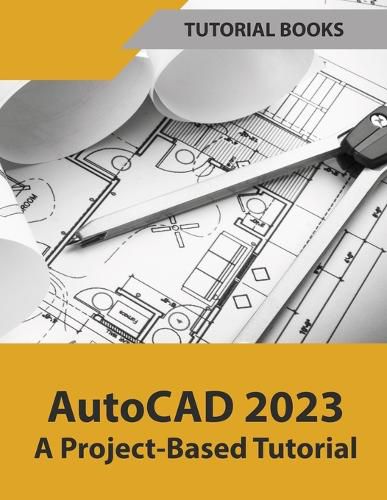Readings Newsletter
Become a Readings Member to make your shopping experience even easier.
Sign in or sign up for free!
You’re not far away from qualifying for FREE standard shipping within Australia
You’ve qualified for FREE standard shipping within Australia
The cart is loading…






This title is printed to order. This book may have been self-published. If so, we cannot guarantee the quality of the content. In the main most books will have gone through the editing process however some may not. We therefore suggest that you be aware of this before ordering this book. If in doubt check either the author or publisher’s details as we are unable to accept any returns unless they are faulty. Please contact us if you have any questions.
In this book, you will discover the process evolved in modeling a Home in AutoCAD from hand-drawn sketches to a completed two-storied home. You will start by importing hand sketches and then create two-dimensional floor plans and elevations. Later, you will move on to 3D modeling and create exterior and interior walls, doors, balconies, windows, stairs, and railings. You will learn to create a roof on top of the home.
You will add materials to the 3D model, create lights and cameras, and then render it. Also, you will learn to prepare the model for 3D printing.
Download Resource files from [email protected]
$9.00 standard shipping within Australia
FREE standard shipping within Australia for orders over $100.00
Express & International shipping calculated at checkout
This title is printed to order. This book may have been self-published. If so, we cannot guarantee the quality of the content. In the main most books will have gone through the editing process however some may not. We therefore suggest that you be aware of this before ordering this book. If in doubt check either the author or publisher’s details as we are unable to accept any returns unless they are faulty. Please contact us if you have any questions.
In this book, you will discover the process evolved in modeling a Home in AutoCAD from hand-drawn sketches to a completed two-storied home. You will start by importing hand sketches and then create two-dimensional floor plans and elevations. Later, you will move on to 3D modeling and create exterior and interior walls, doors, balconies, windows, stairs, and railings. You will learn to create a roof on top of the home.
You will add materials to the 3D model, create lights and cameras, and then render it. Also, you will learn to prepare the model for 3D printing.
Download Resource files from [email protected]