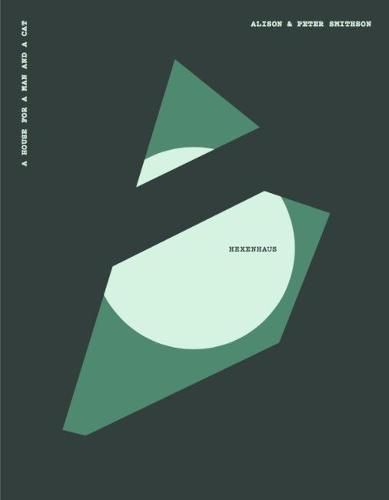Readings Newsletter
Become a Readings Member to make your shopping experience even easier.
Sign in or sign up for free!
You’re not far away from qualifying for FREE standard shipping within Australia
You’ve qualified for FREE standard shipping within Australia
The cart is loading…






An ethereal late work by the Smithsons, hidden in a German forest
In 1984, German furniture-maker Axel Bruchhauser reached out to architectural duo Alison (1928-93) and Peter Smithson (1923-2003) with a playful letter ostensibly written by his cat and addressed to theirs. The letter between cats inquired about commissioning the Smithsons to build several lookouts on Bruchhauser’s home, known locally as the Hexenhaus (the Witches’ House –a common name in the area where the Brothers Grimm wrote their fairy tales). Started in 1986 and completed in 2001, and located in a dense forest in Hessen, the renovation that the Smithsons undertook constituted an example of what they called law of the conglomerate. Step by step, the house was expanded and opened to admit the light as well the trees, which became part of the interior. The house’s primary materials are wood and glass, providing a poetic example of latticework and a stunning use of natural light.
$9.00 standard shipping within Australia
FREE standard shipping within Australia for orders over $100.00
Express & International shipping calculated at checkout
An ethereal late work by the Smithsons, hidden in a German forest
In 1984, German furniture-maker Axel Bruchhauser reached out to architectural duo Alison (1928-93) and Peter Smithson (1923-2003) with a playful letter ostensibly written by his cat and addressed to theirs. The letter between cats inquired about commissioning the Smithsons to build several lookouts on Bruchhauser’s home, known locally as the Hexenhaus (the Witches’ House –a common name in the area where the Brothers Grimm wrote their fairy tales). Started in 1986 and completed in 2001, and located in a dense forest in Hessen, the renovation that the Smithsons undertook constituted an example of what they called law of the conglomerate. Step by step, the house was expanded and opened to admit the light as well the trees, which became part of the interior. The house’s primary materials are wood and glass, providing a poetic example of latticework and a stunning use of natural light.