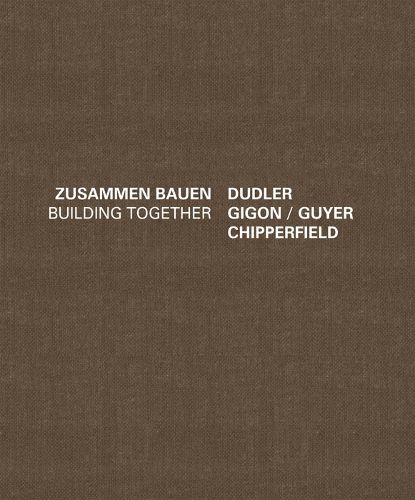Readings Newsletter
Become a Readings Member to make your shopping experience even easier.
Sign in or sign up for free!
You’re not far away from qualifying for FREE standard shipping within Australia
You’ve qualified for FREE standard shipping within Australia
The cart is loading…






On the future Europaallee in the center of Zurich, the three renowned architecture firms David Chipperfield Architects, Max Dudler, and Annette Gigon/Mike Guyer are attempting a European-style city extension, with four individual commercial buildings that form an ensemble rather than a megacomplex. Each individual building was designed by one of the three architecture firms. Bridges link the buildings together and ensure circulation and communication within the complex on the upper floors, whilst generous passageways below open out into a public courtyard, surrounded by the whole building block. This publication documents this extraordinary urban ensemble, according to Max Dudler’s master plan, with numerous photographs, sketches and essays.
$9.00 standard shipping within Australia
FREE standard shipping within Australia for orders over $100.00
Express & International shipping calculated at checkout
On the future Europaallee in the center of Zurich, the three renowned architecture firms David Chipperfield Architects, Max Dudler, and Annette Gigon/Mike Guyer are attempting a European-style city extension, with four individual commercial buildings that form an ensemble rather than a megacomplex. Each individual building was designed by one of the three architecture firms. Bridges link the buildings together and ensure circulation and communication within the complex on the upper floors, whilst generous passageways below open out into a public courtyard, surrounded by the whole building block. This publication documents this extraordinary urban ensemble, according to Max Dudler’s master plan, with numerous photographs, sketches and essays.