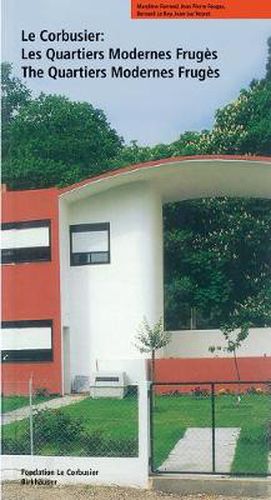Readings Newsletter
Become a Readings Member to make your shopping experience even easier.
Sign in or sign up for free!
You’re not far away from qualifying for FREE standard shipping within Australia
You’ve qualified for FREE standard shipping within Australia
The cart is loading…






In 1923 Henry Fruges, an entrepreneur passionate about Modernism, commissioned Le Corbusier for two housing developments for workers at Pessac (53 houses) and Lege (seven houses) at the periphery of Bordeaux, France. Le Corbusier used the projects as a laboratory with respect to the development of norms and to industrial production. A single grid is varied repeatedly and forms a variety of configurations that fit into the terrain. The entire Pessac development was conceived with this system of cells constructed with reinforced concrete. Le Corbusier’s use of colour was as innovative as the building style, the facades are brought to life by a play of white, blue, green and brown shades. This guide includes previously unpublished plans and the authors are acknowledged specialists in the field. Photographs that document the project, and the authors are acknowledeged specialists in the field.
$9.00 standard shipping within Australia
FREE standard shipping within Australia for orders over $100.00
Express & International shipping calculated at checkout
In 1923 Henry Fruges, an entrepreneur passionate about Modernism, commissioned Le Corbusier for two housing developments for workers at Pessac (53 houses) and Lege (seven houses) at the periphery of Bordeaux, France. Le Corbusier used the projects as a laboratory with respect to the development of norms and to industrial production. A single grid is varied repeatedly and forms a variety of configurations that fit into the terrain. The entire Pessac development was conceived with this system of cells constructed with reinforced concrete. Le Corbusier’s use of colour was as innovative as the building style, the facades are brought to life by a play of white, blue, green and brown shades. This guide includes previously unpublished plans and the authors are acknowledged specialists in the field. Photographs that document the project, and the authors are acknowledeged specialists in the field.