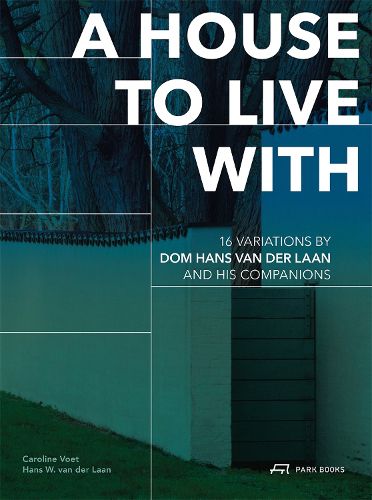Readings Newsletter
Become a Readings Member to make your shopping experience even easier.
Sign in or sign up for free!
You’re not far away from qualifying for FREE standard shipping within Australia
You’ve qualified for FREE standard shipping within Australia
The cart is loading…






Today, Dom Hans van der Laan (1904?91) is something of a cult figure of European post-World War II architecture. The Dutch Benedictine monk and architect dedicated his life to the search for fundamental principles of architecture, and his thoughts on numerical relationships and dimensional systems were highly influential in mid-20th-century architectural theory. A House to Live With is the first book to comprehensively explore van der Laan's residential buildings. Sixteen of them, built between 1966 and 1985, are featured in full detail through photographs and plans newly produced for this book, and analysed with regard to their compositional and design principles. Essays examine the mathematical relationships of numbers and volumes that are fundamental to van der Laan's designs, alongside discussion of how he was influenced by ancient Roman architecture. Light is shed also on the interplay of house and garden and house and patio, and the positioning of the one large table in the house, which to van der Laan was of key significance. Thoroughly researched and highly readable, this volume introduces Hans van der Laan's architectural ideas and housing designs in full, thus forming a rich and useful source for contemporary architects. AUTHORS: Caroline Voet is an associate professor in the Faculty of Architecture at KU Leuven and runs her own firm, Voet Architectuur, in Antwerp. Her previous book, Dom Hans van der Laan: A House for the Mind, won a DAM Architecture Book Award in 2018. Hans W. van der Laan is a Dutch architect and a nephew of Dom Hans van der Laan, with whom he worked closely on some of the projects documented in the book. SELLING POINTS: . Dutch Benedictine monk and architect Dom Hans van der Laan was an unconventional and influential protagonist of European post-World War II architecture and is something of a cult figure today . First comprehensive monograph on van der Laan's houses . Features 16 of van der Laan's housing designs with newly produced photographs and plans, archival plans and other documents, showing many architectural details and furniture . Highly readable texts explain van der Laan's philosophical considerations and mathematical design and construction principles . Pays tribute also to van der Laan's network of fellow architects and friends with whom he collaborated on his buildings 850 colour, 150 b/w illustrations
$9.00 standard shipping within Australia
FREE standard shipping within Australia for orders over $100.00
Express & International shipping calculated at checkout
Today, Dom Hans van der Laan (1904?91) is something of a cult figure of European post-World War II architecture. The Dutch Benedictine monk and architect dedicated his life to the search for fundamental principles of architecture, and his thoughts on numerical relationships and dimensional systems were highly influential in mid-20th-century architectural theory. A House to Live With is the first book to comprehensively explore van der Laan's residential buildings. Sixteen of them, built between 1966 and 1985, are featured in full detail through photographs and plans newly produced for this book, and analysed with regard to their compositional and design principles. Essays examine the mathematical relationships of numbers and volumes that are fundamental to van der Laan's designs, alongside discussion of how he was influenced by ancient Roman architecture. Light is shed also on the interplay of house and garden and house and patio, and the positioning of the one large table in the house, which to van der Laan was of key significance. Thoroughly researched and highly readable, this volume introduces Hans van der Laan's architectural ideas and housing designs in full, thus forming a rich and useful source for contemporary architects. AUTHORS: Caroline Voet is an associate professor in the Faculty of Architecture at KU Leuven and runs her own firm, Voet Architectuur, in Antwerp. Her previous book, Dom Hans van der Laan: A House for the Mind, won a DAM Architecture Book Award in 2018. Hans W. van der Laan is a Dutch architect and a nephew of Dom Hans van der Laan, with whom he worked closely on some of the projects documented in the book. SELLING POINTS: . Dutch Benedictine monk and architect Dom Hans van der Laan was an unconventional and influential protagonist of European post-World War II architecture and is something of a cult figure today . First comprehensive monograph on van der Laan's houses . Features 16 of van der Laan's housing designs with newly produced photographs and plans, archival plans and other documents, showing many architectural details and furniture . Highly readable texts explain van der Laan's philosophical considerations and mathematical design and construction principles . Pays tribute also to van der Laan's network of fellow architects and friends with whom he collaborated on his buildings 850 colour, 150 b/w illustrations