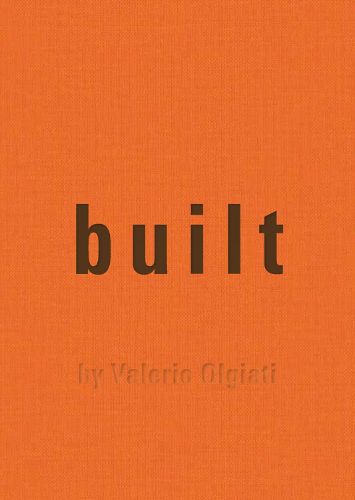Readings Newsletter
Become a Readings Member to make your shopping experience even easier.
Sign in or sign up for free!
You’re not far away from qualifying for FREE standard shipping within Australia
You’ve qualified for FREE standard shipping within Australia
The cart is loading…






Valerio Olgiati’s latest book is about the beauty of the very varied buildings designed by the Swiss architect, captured in colour photographs and plans. The 15 projects, around half of them realised since the publication of Olgiati’s most recent monograph in 2018, are featured in this exquisite small volume for the first time as finished buildings. Indoor and outdoor shots show Olgiati’s intuition for spectacular buildings and atmospheric interiors - from the museum for the UNESCO world cultural heritage site in Bahrain to the Celine flagship store in Miami, from the office building for Baloise Insurance’s headquarters in Basel to the bedroom of the French fashion designer Nicolas Ghesquiere, from the visitor centre of the Swiss National Park to the atelier for the musician Linard Bardill in Scharans. They are presented through colour photographs, floor plans, and sections. The elegant book design follows the style of Olgiati’s highly successful previous book, The Images of Architects. AUTHOR: Valerio Olgiati, born 1958, is an architect based in Flims, Switzerland, working on projects for public and private clients in various countries. He has published numerous internationally recognised books, most recently Non-Referential Architecture together with Markus Breitschmid. SELLING POINTS: . New, exquisitely produced small monograph on the work of celebrated Swiss architect Valerio Olgiati . Features 15 recent designs by Olgiati, half of which published in this book for the first time as finished buildings . All buildings are presented through photographs by Paulo Catrica, Heinrich Helfenstein, Christian Kerez, Mikael Olsson, and Bas Princen, as well as floor plans and sections . Includes a foreword by Valerio Olgiati about his latest work 79 colour, 78 b/w illustrations
$9.00 standard shipping within Australia
FREE standard shipping within Australia for orders over $100.00
Express & International shipping calculated at checkout
Valerio Olgiati’s latest book is about the beauty of the very varied buildings designed by the Swiss architect, captured in colour photographs and plans. The 15 projects, around half of them realised since the publication of Olgiati’s most recent monograph in 2018, are featured in this exquisite small volume for the first time as finished buildings. Indoor and outdoor shots show Olgiati’s intuition for spectacular buildings and atmospheric interiors - from the museum for the UNESCO world cultural heritage site in Bahrain to the Celine flagship store in Miami, from the office building for Baloise Insurance’s headquarters in Basel to the bedroom of the French fashion designer Nicolas Ghesquiere, from the visitor centre of the Swiss National Park to the atelier for the musician Linard Bardill in Scharans. They are presented through colour photographs, floor plans, and sections. The elegant book design follows the style of Olgiati’s highly successful previous book, The Images of Architects. AUTHOR: Valerio Olgiati, born 1958, is an architect based in Flims, Switzerland, working on projects for public and private clients in various countries. He has published numerous internationally recognised books, most recently Non-Referential Architecture together with Markus Breitschmid. SELLING POINTS: . New, exquisitely produced small monograph on the work of celebrated Swiss architect Valerio Olgiati . Features 15 recent designs by Olgiati, half of which published in this book for the first time as finished buildings . All buildings are presented through photographs by Paulo Catrica, Heinrich Helfenstein, Christian Kerez, Mikael Olsson, and Bas Princen, as well as floor plans and sections . Includes a foreword by Valerio Olgiati about his latest work 79 colour, 78 b/w illustrations