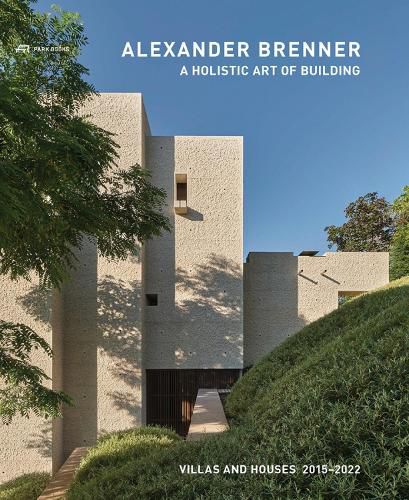Readings Newsletter
Become a Readings Member to make your shopping experience even easier.
Sign in or sign up for free!
You’re not far away from qualifying for FREE standard shipping within Australia
You’ve qualified for FREE standard shipping within Australia
The cart is loading…






Only few architecture firms in Europe have addressed the villa as a building type as consistently and with such formal rigor as Stuttgart-based Alexander Brenner Architects. The firm is widely known for designs characterised by plastic-geometric facades often resembling constructivist tableaux. What all of Alexander Brenner’s designs have in common is a truly holistic approach to the task. A house’s interior, kitchen, cupboards and other built-in furniture, is attended to with the same care for detail as its exterior. Corresponding gardens with curved sensual forms surround, and contrast, Brenner’s bright white cubic architectural sculptures. This new monograph follows-up on two successful previous volumes published in 2011 and 2015, and features five buildings realised between 2015 and 2021, including the architect’s own home in Stuttgart, the Brenner Research House. They are all documented in rich detail through striking photography, standardised plans and visualisations, as well as concise texts. An essay by Alexander Brenner rounds out this volume that serves again as a source of inspiration for anyone with an interest in residential architecture. Text in English and German. AUTHOR: Alexander Brenner graduated in architecture and urban design from University of Stuttgart and established his own Stuttgart-based firm in 1990. He has gained wide acclaim for his signature houses and villas, yet the firm’s portfolio also comprises retail spaces, art galleries, restaurants and bars. SELLING POINTS: . Features new houses and villas by Stuttgart-based Alexander Brenner Architects, realised between 2015 and 2021
Lavishly illustrated with striking photography, standardised plans, and visualisations . A sequel to the successful previous volumes Alexander Brenner
Houses (Callwey, 2011) and Alexander Brenner
Villas and Houses 2010 2015 (Callwey, 2015) . Alexander Brenner Architects have gained wide acclaim for their radical and consistent architectural approach and have won numerous awards for their designs 400 colour, 100 b/w illustrations
$9.00 standard shipping within Australia
FREE standard shipping within Australia for orders over $100.00
Express & International shipping calculated at checkout
Only few architecture firms in Europe have addressed the villa as a building type as consistently and with such formal rigor as Stuttgart-based Alexander Brenner Architects. The firm is widely known for designs characterised by plastic-geometric facades often resembling constructivist tableaux. What all of Alexander Brenner’s designs have in common is a truly holistic approach to the task. A house’s interior, kitchen, cupboards and other built-in furniture, is attended to with the same care for detail as its exterior. Corresponding gardens with curved sensual forms surround, and contrast, Brenner’s bright white cubic architectural sculptures. This new monograph follows-up on two successful previous volumes published in 2011 and 2015, and features five buildings realised between 2015 and 2021, including the architect’s own home in Stuttgart, the Brenner Research House. They are all documented in rich detail through striking photography, standardised plans and visualisations, as well as concise texts. An essay by Alexander Brenner rounds out this volume that serves again as a source of inspiration for anyone with an interest in residential architecture. Text in English and German. AUTHOR: Alexander Brenner graduated in architecture and urban design from University of Stuttgart and established his own Stuttgart-based firm in 1990. He has gained wide acclaim for his signature houses and villas, yet the firm’s portfolio also comprises retail spaces, art galleries, restaurants and bars. SELLING POINTS: . Features new houses and villas by Stuttgart-based Alexander Brenner Architects, realised between 2015 and 2021
Lavishly illustrated with striking photography, standardised plans, and visualisations . A sequel to the successful previous volumes Alexander Brenner
Houses (Callwey, 2011) and Alexander Brenner
Villas and Houses 2010 2015 (Callwey, 2015) . Alexander Brenner Architects have gained wide acclaim for their radical and consistent architectural approach and have won numerous awards for their designs 400 colour, 100 b/w illustrations