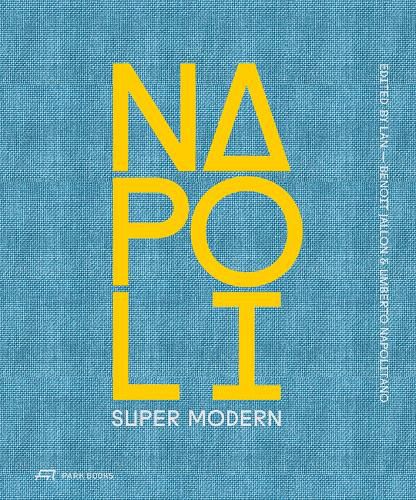Readings Newsletter
Become a Readings Member to make your shopping experience even easier.
Sign in or sign up for free!
You’re not far away from qualifying for FREE standard shipping within Australia
You’ve qualified for FREE standard shipping within Australia
The cart is loading…






This richly illustrated book is a monument to modern urban construction in Naples. It features some 50 new photos by celebrated French photographer Cyrille Weiner as well as historic images, drawings of important architectonic details, and an atlas of 18 significant buildings dating from 1930-1960 illustrated with site and floor plans, elevations, and sections. It reveals how this Southern Italian metropolis developed its own form of modernism, one that combined Mediterranean culture with local materials and a strong internationalist spirit. The topical essays and concise descriptions of the documented buildings, together with the lavish illustrations make for a hugely attractive and lively portrait of Naples. This fascinating city is both famous and infamous - but its qualities and individuality in terms of architecture and urban development really should be better known.
AUTHORS: Benoit Jallon graduated from Ecole d'Architecture de Paris-La Villette. Umberto Napolitano studied architecture at Universita Federico II in Neapel and at the Ecole d'Architecture de Paris-La Villette. Together they run the design and research firm LAN (Local Architecture Network) in Paris. SELLING POINTS: . An attractive architectural portrait of Italy’s legendary harbour city of Naples based on a new, comprehensive survey of modern Naples’s urban development between 1930 and 1960, conducted by LAN (Local Architecture Network), Paris . Survey and presentation follow the same methodology as their highly successful previous book Paris Haussmann: A Model’s Relevance (2017) . Richly illustrated with plans and architectural details and well as newly taken images by celebrated French architectural photographer Cyrille Weiner 90 colour, 140 b/w illustrations
$9.00 standard shipping within Australia
FREE standard shipping within Australia for orders over $100.00
Express & International shipping calculated at checkout
This richly illustrated book is a monument to modern urban construction in Naples. It features some 50 new photos by celebrated French photographer Cyrille Weiner as well as historic images, drawings of important architectonic details, and an atlas of 18 significant buildings dating from 1930-1960 illustrated with site and floor plans, elevations, and sections. It reveals how this Southern Italian metropolis developed its own form of modernism, one that combined Mediterranean culture with local materials and a strong internationalist spirit. The topical essays and concise descriptions of the documented buildings, together with the lavish illustrations make for a hugely attractive and lively portrait of Naples. This fascinating city is both famous and infamous - but its qualities and individuality in terms of architecture and urban development really should be better known.
AUTHORS: Benoit Jallon graduated from Ecole d'Architecture de Paris-La Villette. Umberto Napolitano studied architecture at Universita Federico II in Neapel and at the Ecole d'Architecture de Paris-La Villette. Together they run the design and research firm LAN (Local Architecture Network) in Paris. SELLING POINTS: . An attractive architectural portrait of Italy’s legendary harbour city of Naples based on a new, comprehensive survey of modern Naples’s urban development between 1930 and 1960, conducted by LAN (Local Architecture Network), Paris . Survey and presentation follow the same methodology as their highly successful previous book Paris Haussmann: A Model’s Relevance (2017) . Richly illustrated with plans and architectural details and well as newly taken images by celebrated French architectural photographer Cyrille Weiner 90 colour, 140 b/w illustrations