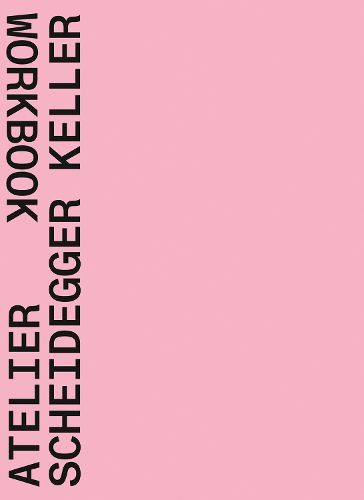Readings Newsletter
Become a Readings Member to make your shopping experience even easier.
Sign in or sign up for free!
You’re not far away from qualifying for FREE standard shipping within Australia
You’ve qualified for FREE standard shipping within Australia
The cart is loading…






This volume compiles the buildings and projects produced by Atelier Scheidegger Keller since 2009. The collection is not a traditional architectural monograph but is instead comparable to the logbook of a ship's voyage: all the particulars and the actions of the voyage are recorded here. Models, diagrams, codes, texts, maps, plans, sketches, mock-ups, building and detail plans, engineering and workshop drawings, building-site images and photo series all document the process, as well as the spatial, typological and constructive research involved. The result is direct insight into the multifaceted working methods and conceptual world of Atelier Scheidegger Keller. The four constructed buildings include the highly-acclaimed House with two columns in Wilen (2014) and the Rosengarten student accommodation in Zurich-Wipkingen (2020), with its raw materialisation and double-storey halls and loggias. Articles by: Christian Scheidegger, Juerg Keller, Christian Kerez, Raphael Zuber, Christoph Ramisch, Tibor Joanelly, Christoph Wieser et. al. Text in English and German. SELLING POINTS: . Fully illustrated with approximately 220 images and approximately 110 plans
$9.00 standard shipping within Australia
FREE standard shipping within Australia for orders over $100.00
Express & International shipping calculated at checkout
This volume compiles the buildings and projects produced by Atelier Scheidegger Keller since 2009. The collection is not a traditional architectural monograph but is instead comparable to the logbook of a ship's voyage: all the particulars and the actions of the voyage are recorded here. Models, diagrams, codes, texts, maps, plans, sketches, mock-ups, building and detail plans, engineering and workshop drawings, building-site images and photo series all document the process, as well as the spatial, typological and constructive research involved. The result is direct insight into the multifaceted working methods and conceptual world of Atelier Scheidegger Keller. The four constructed buildings include the highly-acclaimed House with two columns in Wilen (2014) and the Rosengarten student accommodation in Zurich-Wipkingen (2020), with its raw materialisation and double-storey halls and loggias. Articles by: Christian Scheidegger, Juerg Keller, Christian Kerez, Raphael Zuber, Christoph Ramisch, Tibor Joanelly, Christoph Wieser et. al. Text in English and German. SELLING POINTS: . Fully illustrated with approximately 220 images and approximately 110 plans