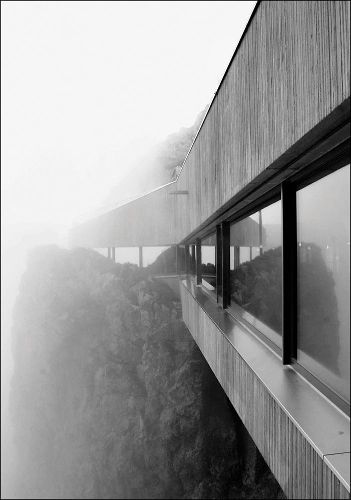Readings Newsletter
Become a Readings Member to make your shopping experience even easier.
Sign in or sign up for free!
You’re not far away from qualifying for FREE standard shipping within Australia
You’ve qualified for FREE standard shipping within Australia
The cart is loading…






For around two decades, the architectural duo of Niklaus Graber & Christoph Steiger from Lucerne have been continuously working on the design and construction of high quality buildings that can without doubt be regarded as an enrichment to Swiss building culture. Although the architects attempt to make their works generally understandable and give them a timeless legibility, when designing them they take the risk of fundamentally questioning the relevant task. That often leads to surprising interpretations and tailored solutions that reveal the specific characteristics of each project. By now, their work includes private family homes and apartment buildings, as well as a considerable number of public buildings for educational, cultural, industrial and tourist purposes, which have attracted a great deal of attention on the specialist scene both in Switzerland and abroad. For instance the extension to a window factory in Hagendorn, the therapy centre for the Heilpadagogische Zentrum Uri and the panorama gallery on the peak of Mt. Pilatus have been awarded national and international architecture prizes. This book project curated by the architecture historian Prof. Philip Ursprung sheds light on different aspects of the architectural approach of Niklaus Graber and Christoph Steiger. Text in German, with English translation booklet enclosed. 299 colour, 145 b/w images
$9.00 standard shipping within Australia
FREE standard shipping within Australia for orders over $100.00
Express & International shipping calculated at checkout
For around two decades, the architectural duo of Niklaus Graber & Christoph Steiger from Lucerne have been continuously working on the design and construction of high quality buildings that can without doubt be regarded as an enrichment to Swiss building culture. Although the architects attempt to make their works generally understandable and give them a timeless legibility, when designing them they take the risk of fundamentally questioning the relevant task. That often leads to surprising interpretations and tailored solutions that reveal the specific characteristics of each project. By now, their work includes private family homes and apartment buildings, as well as a considerable number of public buildings for educational, cultural, industrial and tourist purposes, which have attracted a great deal of attention on the specialist scene both in Switzerland and abroad. For instance the extension to a window factory in Hagendorn, the therapy centre for the Heilpadagogische Zentrum Uri and the panorama gallery on the peak of Mt. Pilatus have been awarded national and international architecture prizes. This book project curated by the architecture historian Prof. Philip Ursprung sheds light on different aspects of the architectural approach of Niklaus Graber and Christoph Steiger. Text in German, with English translation booklet enclosed. 299 colour, 145 b/w images