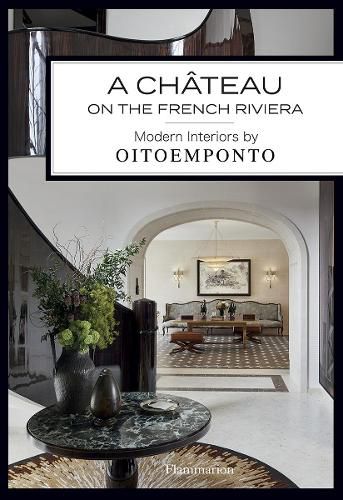Readings Newsletter
Become a Readings Member to make your shopping experience even easier.
Sign in or sign up for free!
You’re not far away from qualifying for FREE standard shipping within Australia
You’ve qualified for FREE standard shipping within Australia
The cart is loading…






Discover a luxurious wine chateau and private residence in the south of France designed by the innovative architecture firm OITOEMPONTO.
Near the glittering coast of the French Riviera, surrounded by a luscious cru classe vineyard, OITOEMPONTO architects oversaw the renaissance of Chateau Saint-Maur de Cogolin through an assiduous, four-year renovation. Using refined materials, they created a luxurious and relaxing oasis that combines art, signature design pieces, and a sense of harmony both inside and outside the chateau.
This volume traces the renovation, from initial watercolor sketches and photographs-reproduced here on offset paper-through to the finished private family residence. This exquisitely illustrated volume takes readers on an intimate tour of the immense reception rooms, bedrooms and suites, entertainment areas, and secret chambers in the vast (17,000 sq.ft. / 1500 m(2)) chateau. This reinvention into a splendid reception space of incomparable charm is the residence’s most luxurious incarnation to date.
$9.00 standard shipping within Australia
FREE standard shipping within Australia for orders over $100.00
Express & International shipping calculated at checkout
Discover a luxurious wine chateau and private residence in the south of France designed by the innovative architecture firm OITOEMPONTO.
Near the glittering coast of the French Riviera, surrounded by a luscious cru classe vineyard, OITOEMPONTO architects oversaw the renaissance of Chateau Saint-Maur de Cogolin through an assiduous, four-year renovation. Using refined materials, they created a luxurious and relaxing oasis that combines art, signature design pieces, and a sense of harmony both inside and outside the chateau.
This volume traces the renovation, from initial watercolor sketches and photographs-reproduced here on offset paper-through to the finished private family residence. This exquisitely illustrated volume takes readers on an intimate tour of the immense reception rooms, bedrooms and suites, entertainment areas, and secret chambers in the vast (17,000 sq.ft. / 1500 m(2)) chateau. This reinvention into a splendid reception space of incomparable charm is the residence’s most luxurious incarnation to date.