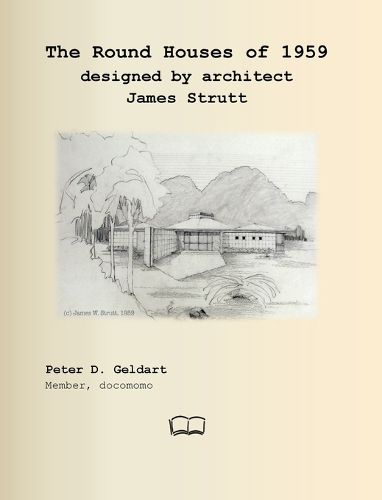Readings Newsletter
Become a Readings Member to make your shopping experience even easier.
Sign in or sign up for free!
You’re not far away from qualifying for FREE standard shipping within Australia
You’ve qualified for FREE standard shipping within Australia
The cart is loading…






This title is printed to order. This book may have been self-published. If so, we cannot guarantee the quality of the content. In the main most books will have gone through the editing process however some may not. We therefore suggest that you be aware of this before ordering this book. If in doubt check either the author or publisher’s details as we are unable to accept any returns unless they are faulty. Please contact us if you have any questions.
James W. Strutt (1924-2008) was an architect in the Ottawa, Canada region practicing as Gilleland & Strutt in the 1950s, and remaining active in the field his whole life. He graduated in architecture from the University of Toronto in 1950. He taught at the School of Architecture at Carleton University from 1969, serving as Director in 1987-1988. Influences included American architects Frank Lloyd Wright and Buckminster Fuller.
For the round houses he abandoned the right angled bungalow and based his concept on a curve of rooms and an open living-dining area, surrounding a central core of services. His idea was to reduce building costs yet have an ergonomic, inviting space.
The presentation is largely visual using reproductions of architectural drawings by Strutt with text and descriptive captions by the author, as well as photographs of construction, and living circumstances in an example house.
Contents: Introduction, Presentations & Plans, Site plans, Elevations, Sections, Foundation, Block walls, Roof, Windows, Lighting, Fireplace, Kitchen, Finishing, Living, Related Projects, Rebuild.
Color edition
$9.00 standard shipping within Australia
FREE standard shipping within Australia for orders over $100.00
Express & International shipping calculated at checkout
This title is printed to order. This book may have been self-published. If so, we cannot guarantee the quality of the content. In the main most books will have gone through the editing process however some may not. We therefore suggest that you be aware of this before ordering this book. If in doubt check either the author or publisher’s details as we are unable to accept any returns unless they are faulty. Please contact us if you have any questions.
James W. Strutt (1924-2008) was an architect in the Ottawa, Canada region practicing as Gilleland & Strutt in the 1950s, and remaining active in the field his whole life. He graduated in architecture from the University of Toronto in 1950. He taught at the School of Architecture at Carleton University from 1969, serving as Director in 1987-1988. Influences included American architects Frank Lloyd Wright and Buckminster Fuller.
For the round houses he abandoned the right angled bungalow and based his concept on a curve of rooms and an open living-dining area, surrounding a central core of services. His idea was to reduce building costs yet have an ergonomic, inviting space.
The presentation is largely visual using reproductions of architectural drawings by Strutt with text and descriptive captions by the author, as well as photographs of construction, and living circumstances in an example house.
Contents: Introduction, Presentations & Plans, Site plans, Elevations, Sections, Foundation, Block walls, Roof, Windows, Lighting, Fireplace, Kitchen, Finishing, Living, Related Projects, Rebuild.
Color edition