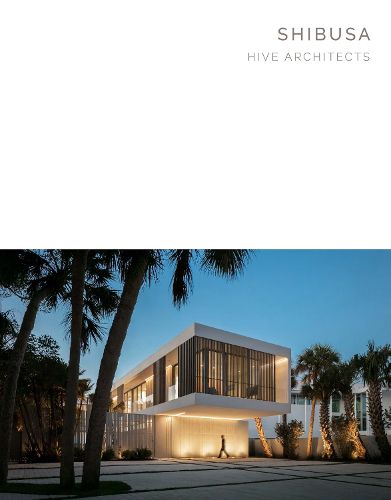Readings Newsletter
Become a Readings Member to make your shopping experience even easier.
Sign in or sign up for free!
You’re not far away from qualifying for FREE standard shipping within Australia
You’ve qualified for FREE standard shipping within Australia
The cart is loading…






An inspiring architectural interpretation of the concept of Shibusa, a masterclass on how to ensure seamless all-round views when building in a place of outstanding natural beauty.
This instalment of the Oscar Riera Ojeda Publishers Masterpiece Series focuses on Hive Architects’ Shibusa Residence on the Big Sarasota Pass in Siesta Key, Florida. In response to the client’s brief; for their future home to reflect their simple, uncomplicated lifestyle, the long, narrow lot and zoning requirements, the studio decided to base their project around the Japanese concept of Shibusa: economy of form, line and effort resulting in a refined, timeless tranquility. Featuring critical texts by renowned architectural writers, detailed plans and layouts and comprehensive photographic documentation, this monograph shows how the L-shaped structure made up of a pair of rectilinear pavilions seems to float over the tropical landscape, offering excellent functionality for the public and private programs, which include a main and guest pavilion, tropical garden and lap pool, and, crucially, an uninterrupted stream of views of the Big Sarasota Pass and/or Bayou Louise throughout the property.
$9.00 standard shipping within Australia
FREE standard shipping within Australia for orders over $100.00
Express & International shipping calculated at checkout
An inspiring architectural interpretation of the concept of Shibusa, a masterclass on how to ensure seamless all-round views when building in a place of outstanding natural beauty.
This instalment of the Oscar Riera Ojeda Publishers Masterpiece Series focuses on Hive Architects’ Shibusa Residence on the Big Sarasota Pass in Siesta Key, Florida. In response to the client’s brief; for their future home to reflect their simple, uncomplicated lifestyle, the long, narrow lot and zoning requirements, the studio decided to base their project around the Japanese concept of Shibusa: economy of form, line and effort resulting in a refined, timeless tranquility. Featuring critical texts by renowned architectural writers, detailed plans and layouts and comprehensive photographic documentation, this monograph shows how the L-shaped structure made up of a pair of rectilinear pavilions seems to float over the tropical landscape, offering excellent functionality for the public and private programs, which include a main and guest pavilion, tropical garden and lap pool, and, crucially, an uninterrupted stream of views of the Big Sarasota Pass and/or Bayou Louise throughout the property.