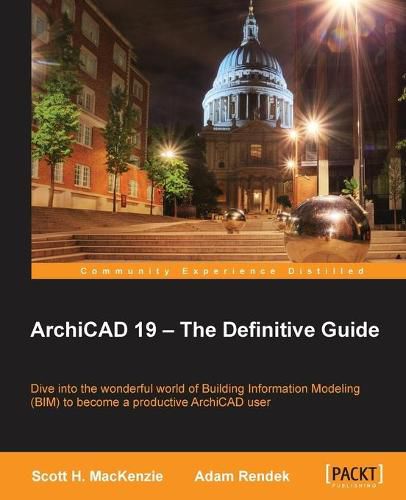Readings Newsletter
Become a Readings Member to make your shopping experience even easier.
Sign in or sign up for free!
You’re not far away from qualifying for FREE standard shipping within Australia
You’ve qualified for FREE standard shipping within Australia
The cart is loading…






This title is printed to order. This book may have been self-published. If so, we cannot guarantee the quality of the content. In the main most books will have gone through the editing process however some may not. We therefore suggest that you be aware of this before ordering this book. If in doubt check either the author or publisher’s details as we are unable to accept any returns unless they are faulty. Please contact us if you have any questions.
About This Book
Create a house and a commercial office building in a virtual 3D environment Strategically placed best practice tips to help you create better and exciting models Step-by-step tutorial, covering the advanced tools and features of ArchiCAD while creating two complete construction projects
Who This Book Is ForThis book is for architects, architectural technicians, and construction professionals who are familiar with 2D CAD programs such as AutoCAD Lite, or have some exposure to a 3D BIM package such as Revit. No experience with ArchiCAD is required. If you want to learn the skills needed for architectural drawing production in the real world, then this book is for you.
$9.00 standard shipping within Australia
FREE standard shipping within Australia for orders over $100.00
Express & International shipping calculated at checkout
This title is printed to order. This book may have been self-published. If so, we cannot guarantee the quality of the content. In the main most books will have gone through the editing process however some may not. We therefore suggest that you be aware of this before ordering this book. If in doubt check either the author or publisher’s details as we are unable to accept any returns unless they are faulty. Please contact us if you have any questions.
About This Book
Create a house and a commercial office building in a virtual 3D environment Strategically placed best practice tips to help you create better and exciting models Step-by-step tutorial, covering the advanced tools and features of ArchiCAD while creating two complete construction projects
Who This Book Is ForThis book is for architects, architectural technicians, and construction professionals who are familiar with 2D CAD programs such as AutoCAD Lite, or have some exposure to a 3D BIM package such as Revit. No experience with ArchiCAD is required. If you want to learn the skills needed for architectural drawing production in the real world, then this book is for you.