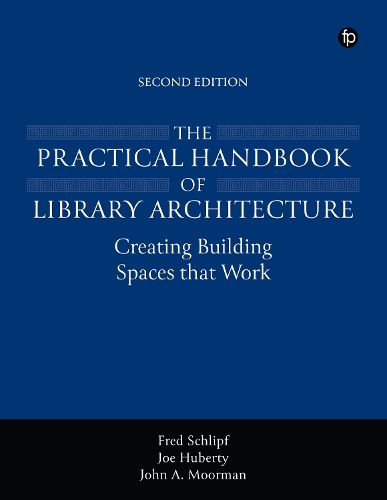Readings Newsletter
Become a Readings Member to make your shopping experience even easier.
Sign in or sign up for free!
You’re not far away from qualifying for FREE standard shipping within Australia
You’ve qualified for FREE standard shipping within Australia
The cart is loading…






Distilling hard fought wisdom gleaned from hundreds of successful library construction projects they've supervised or coordinated, the authors present this definitive resource on library architecture. With a special emphasis on avoiding common problems in library design, in a down-to-earth manner they address a range of issues applicable to any undertaking. From planning completely new library buildings to small remodeling projects, they offer specific how-to and how-not-to guidance. Packed with lists and headings to allow for easy scanning, this handbook:
provides nuts-and-bolts guidance on the entire process of planning, design, and construction, including "snappy rules" summarizing each chapter;
covers new construction, remodeling and expanding of existing buildings, and conversion of non-library spaces to libraries;
explains how library buildings actually function as objects, and how that applies to library design;
reviews typical design problems of existing libraries, and advises libraries on how to avoid creating dysfunctional buildings and spaces;
shows how to collaborate productively with planners, architects, and contractors; discusses the technical needs of basic library spaces, including collection storage, user seating, meeting and conference rooms, craft rooms, study areas, service desks, restrooms, and staff workspaces; and
includes careful consideration of technical requirements relating to lighting, electrical systems, security systems, elevators, staircases, and other areas.
Library directors, staff, and planning professionals will want this handbook close at hand before, during, and after any library construction project.
$9.00 standard shipping within Australia
FREE standard shipping within Australia for orders over $100.00
Express & International shipping calculated at checkout
Distilling hard fought wisdom gleaned from hundreds of successful library construction projects they've supervised or coordinated, the authors present this definitive resource on library architecture. With a special emphasis on avoiding common problems in library design, in a down-to-earth manner they address a range of issues applicable to any undertaking. From planning completely new library buildings to small remodeling projects, they offer specific how-to and how-not-to guidance. Packed with lists and headings to allow for easy scanning, this handbook:
provides nuts-and-bolts guidance on the entire process of planning, design, and construction, including "snappy rules" summarizing each chapter;
covers new construction, remodeling and expanding of existing buildings, and conversion of non-library spaces to libraries;
explains how library buildings actually function as objects, and how that applies to library design;
reviews typical design problems of existing libraries, and advises libraries on how to avoid creating dysfunctional buildings and spaces;
shows how to collaborate productively with planners, architects, and contractors; discusses the technical needs of basic library spaces, including collection storage, user seating, meeting and conference rooms, craft rooms, study areas, service desks, restrooms, and staff workspaces; and
includes careful consideration of technical requirements relating to lighting, electrical systems, security systems, elevators, staircases, and other areas.
Library directors, staff, and planning professionals will want this handbook close at hand before, during, and after any library construction project.