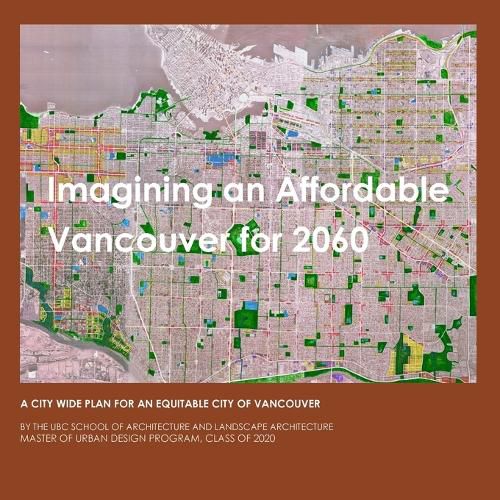Readings Newsletter
Become a Readings Member to make your shopping experience even easier.
Sign in or sign up for free!
You’re not far away from qualifying for FREE standard shipping within Australia
You’ve qualified for FREE standard shipping within Australia
The cart is loading…






This title is printed to order. This book may have been self-published. If so, we cannot guarantee the quality of the content. In the main most books will have gone through the editing process however some may not. We therefore suggest that you be aware of this before ordering this book. If in doubt check either the author or publisher’s details as we are unable to accept any returns unless they are faulty. Please contact us if you have any questions.
The challenge for the fall 2019 UBC SALA Masters of Urban Design cohort was to envision a City of Vancouver with two of its biggest problems solved. The first: absorbing the increase in population projected by the year 2070. The second: insuring that people who worked in Vancouver and wanted to live in Vancouver could afford to do so. To start this effort, students provided an in depth analysis into the land economics, ecology, morphology and history of the city. The students were split up in 3 teams of 5 members each where they took on this research to inform their further work. The next stage involved the collaborative creation of a framework plan for the city. The city was divided into 6 quadrants. Teams of 3 or 4 students provided a conceptual land use and transportation plan for each of these six quadrants. A major aim was to patch up the city-wide frequent transit network and create an interconnected green-blue network (linking the open green and civic spaces). In the third exercise each of the 15 students focused on a 6-8 block area to explore in great detail how to solve, at thesite scale, the project goals. Each student took up aspects of the bigger plan and implemented them in their work. The outcome was a set of practical and affordable solutions that could easily be adapted and deployed in any part of the city and would eventually lead to an affordable and sustainable city.
$9.00 standard shipping within Australia
FREE standard shipping within Australia for orders over $100.00
Express & International shipping calculated at checkout
This title is printed to order. This book may have been self-published. If so, we cannot guarantee the quality of the content. In the main most books will have gone through the editing process however some may not. We therefore suggest that you be aware of this before ordering this book. If in doubt check either the author or publisher’s details as we are unable to accept any returns unless they are faulty. Please contact us if you have any questions.
The challenge for the fall 2019 UBC SALA Masters of Urban Design cohort was to envision a City of Vancouver with two of its biggest problems solved. The first: absorbing the increase in population projected by the year 2070. The second: insuring that people who worked in Vancouver and wanted to live in Vancouver could afford to do so. To start this effort, students provided an in depth analysis into the land economics, ecology, morphology and history of the city. The students were split up in 3 teams of 5 members each where they took on this research to inform their further work. The next stage involved the collaborative creation of a framework plan for the city. The city was divided into 6 quadrants. Teams of 3 or 4 students provided a conceptual land use and transportation plan for each of these six quadrants. A major aim was to patch up the city-wide frequent transit network and create an interconnected green-blue network (linking the open green and civic spaces). In the third exercise each of the 15 students focused on a 6-8 block area to explore in great detail how to solve, at thesite scale, the project goals. Each student took up aspects of the bigger plan and implemented them in their work. The outcome was a set of practical and affordable solutions that could easily be adapted and deployed in any part of the city and would eventually lead to an affordable and sustainable city.