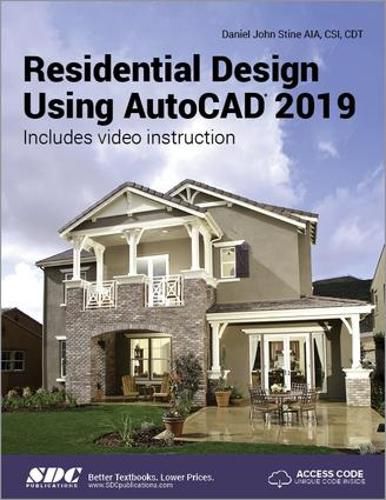Readings Newsletter
Become a Readings Member to make your shopping experience even easier.
Sign in or sign up for free!
You’re not far away from qualifying for FREE standard shipping within Australia
You’ve qualified for FREE standard shipping within Australia
The cart is loading…






Residential Design Using AutoCAD 2019 is an introductory level tutorial which uses residential design exercises as the means to teach you AutoCAD 2019. Each book comes with access to extensive video instruction in which the author explains the most common tools and techniques used when designing residential buildings using AutoCAD 2019. After completing this book you will have a well-rounded knowledge of Computer Aided Drafting that can be used in the industry and the satisfaction of having completed a set of residential drawings.
This textbook starts with a basic introduction to AutoCAD 2019. The first three chapters are intended to get you familiar with the user interface and the most common menus and tools. Throughout the rest of the book you will design a residence through to its completion.
Using step-by-step tutorial lessons, the residential project is followed through to create elevations, sections, details, etc.
$9.00 standard shipping within Australia
FREE standard shipping within Australia for orders over $100.00
Express & International shipping calculated at checkout
Residential Design Using AutoCAD 2019 is an introductory level tutorial which uses residential design exercises as the means to teach you AutoCAD 2019. Each book comes with access to extensive video instruction in which the author explains the most common tools and techniques used when designing residential buildings using AutoCAD 2019. After completing this book you will have a well-rounded knowledge of Computer Aided Drafting that can be used in the industry and the satisfaction of having completed a set of residential drawings.
This textbook starts with a basic introduction to AutoCAD 2019. The first three chapters are intended to get you familiar with the user interface and the most common menus and tools. Throughout the rest of the book you will design a residence through to its completion.
Using step-by-step tutorial lessons, the residential project is followed through to create elevations, sections, details, etc.