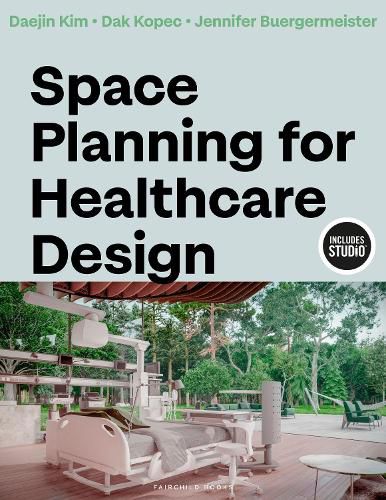Readings Newsletter
Become a Readings Member to make your shopping experience even easier.
Sign in or sign up for free!
You’re not far away from qualifying for FREE standard shipping within Australia
You’ve qualified for FREE standard shipping within Australia
The cart is loading…






Healthcare is an evolving specialty in interior design. Space Planning for Healthcare Design examines traditional and emerging clinical health settings and focuses on a holistic approach to designing a hospital experience for different users including patients, healthcare staff, and care givers through unique space planning requirements. Spread over thirteen chapters, this book discusses specific areas common to hospitals, clinics, and out-patient facilities. Chapters include learning objectives which mirror the chapter's organization for easy identification of an area of interest, key terms bolded in the text and listed and defined at the end of each chapter as a study tool, along with, summaries, and case studies from industry examples that highlight an evidence-based design process. Additionally, tables, charts, graphs, floor plans and images are used throughout to support concepts and ideas in the written text.
Instructor's Resources -Instructor's Guide provides suggestions for planning the course and using the text in the classroom, supplemental assignments, and lecture notes -PowerPoint (R) presentations include images from the book and provide a framework for lecture and discussion
STUDIO Space Planning for Healthcare Design -Study smarter with self-quizzes featuring scored results and personalized study tips -Review concepts with flashcards of essential vocabulary
$9.00 standard shipping within Australia
FREE standard shipping within Australia for orders over $100.00
Express & International shipping calculated at checkout
Healthcare is an evolving specialty in interior design. Space Planning for Healthcare Design examines traditional and emerging clinical health settings and focuses on a holistic approach to designing a hospital experience for different users including patients, healthcare staff, and care givers through unique space planning requirements. Spread over thirteen chapters, this book discusses specific areas common to hospitals, clinics, and out-patient facilities. Chapters include learning objectives which mirror the chapter's organization for easy identification of an area of interest, key terms bolded in the text and listed and defined at the end of each chapter as a study tool, along with, summaries, and case studies from industry examples that highlight an evidence-based design process. Additionally, tables, charts, graphs, floor plans and images are used throughout to support concepts and ideas in the written text.
Instructor's Resources -Instructor's Guide provides suggestions for planning the course and using the text in the classroom, supplemental assignments, and lecture notes -PowerPoint (R) presentations include images from the book and provide a framework for lecture and discussion
STUDIO Space Planning for Healthcare Design -Study smarter with self-quizzes featuring scored results and personalized study tips -Review concepts with flashcards of essential vocabulary