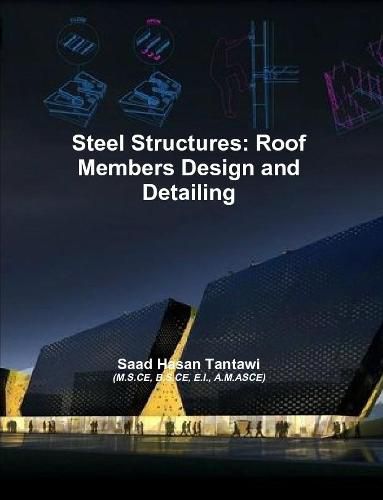Readings Newsletter
Become a Readings Member to make your shopping experience even easier.
Sign in or sign up for free!
You’re not far away from qualifying for FREE standard shipping within Australia
You’ve qualified for FREE standard shipping within Australia
The cart is loading…






This title is printed to order. This book may have been self-published. If so, we cannot guarantee the quality of the content. In the main most books will have gone through the editing process however some may not. We therefore suggest that you be aware of this before ordering this book. If in doubt check either the author or publisher’s details as we are unable to accept any returns unless they are faulty. Please contact us if you have any questions.
The Objective of this book is to guide structural engineering students and engineering professionals into the process of roof members design and calculations for steel framed buildings. This book covers gravity and lateral loads calculations in accordance with ASCE7-10, how to calculate snow drift loads, moment frames and braced frames lateral load analysis using the slope deflection methods and unit load methods. Moment connections calculations according to AISC Design Guides, and roof members design subjected to both axial and flexural bending. This book also covers over 230 different sections details done in CAD and REVIT for roof framing. Details such as roof beams and joists attachment into a brick and metal studs walls, CMU walls, concrete and wood walls, connections detailing whether it is a moment or shear connection, existing roof joists web and chord reinforcement, and roof trusses section details.
$9.00 standard shipping within Australia
FREE standard shipping within Australia for orders over $100.00
Express & International shipping calculated at checkout
This title is printed to order. This book may have been self-published. If so, we cannot guarantee the quality of the content. In the main most books will have gone through the editing process however some may not. We therefore suggest that you be aware of this before ordering this book. If in doubt check either the author or publisher’s details as we are unable to accept any returns unless they are faulty. Please contact us if you have any questions.
The Objective of this book is to guide structural engineering students and engineering professionals into the process of roof members design and calculations for steel framed buildings. This book covers gravity and lateral loads calculations in accordance with ASCE7-10, how to calculate snow drift loads, moment frames and braced frames lateral load analysis using the slope deflection methods and unit load methods. Moment connections calculations according to AISC Design Guides, and roof members design subjected to both axial and flexural bending. This book also covers over 230 different sections details done in CAD and REVIT for roof framing. Details such as roof beams and joists attachment into a brick and metal studs walls, CMU walls, concrete and wood walls, connections detailing whether it is a moment or shear connection, existing roof joists web and chord reinforcement, and roof trusses section details.