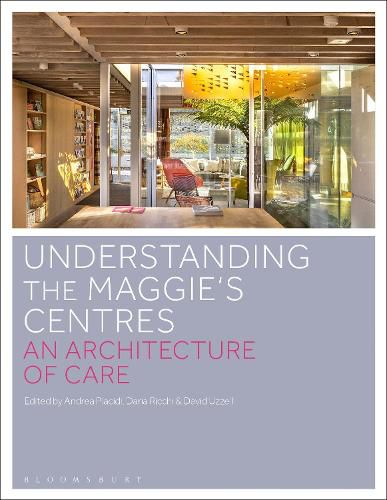Readings Newsletter
Become a Readings Member to make your shopping experience even easier.
Sign in or sign up for free!
You’re not far away from qualifying for FREE standard shipping within Australia
You’ve qualified for FREE standard shipping within Australia
The cart is loading…






This book provides designers and students with the first in-depth analysis of the architecture of the world-renowned Maggie's Cancer Care Centres, conceived by Maggie Keswick Jencks, a terminally ill cancer patient, and her husband Charles Jencks, landscape designer and architectural critic. The book explores the interactions between architecture and social activity in the centres and examines how and why they are so successful -- addressing themes from the brief (Maggie Jencks' 'Blueprint'), to the manipulation of sensory and atmospheric qualities, to how the surrounding environment provides occupants with a sense of refuge and comfort. The book also includes a comparative review of all 28 Maggie's Centres, designed by a select list of celebrated architects (including Frank Gehry, Zaha Hadid, Richard Rogers, and Snohetta) and features over 60 pages of building information - an invaluable reference source for designers alongside the main thematic discussion.
The success of the Maggie's Centres has important global implications for the improvement of the design of care structures and therapeutic environments. The centres have established a flexible design methodology capable of uplifting the quality of life of the people involved. By helping to understand and identify these parameters, this book will provide important insights for all students, scholars, and professionals involved in healthcare architecture, architecture for social care, as well as all those interested in the broad impact of architectural environments on people.
$9.00 standard shipping within Australia
FREE standard shipping within Australia for orders over $100.00
Express & International shipping calculated at checkout
This book provides designers and students with the first in-depth analysis of the architecture of the world-renowned Maggie's Cancer Care Centres, conceived by Maggie Keswick Jencks, a terminally ill cancer patient, and her husband Charles Jencks, landscape designer and architectural critic. The book explores the interactions between architecture and social activity in the centres and examines how and why they are so successful -- addressing themes from the brief (Maggie Jencks' 'Blueprint'), to the manipulation of sensory and atmospheric qualities, to how the surrounding environment provides occupants with a sense of refuge and comfort. The book also includes a comparative review of all 28 Maggie's Centres, designed by a select list of celebrated architects (including Frank Gehry, Zaha Hadid, Richard Rogers, and Snohetta) and features over 60 pages of building information - an invaluable reference source for designers alongside the main thematic discussion.
The success of the Maggie's Centres has important global implications for the improvement of the design of care structures and therapeutic environments. The centres have established a flexible design methodology capable of uplifting the quality of life of the people involved. By helping to understand and identify these parameters, this book will provide important insights for all students, scholars, and professionals involved in healthcare architecture, architecture for social care, as well as all those interested in the broad impact of architectural environments on people.