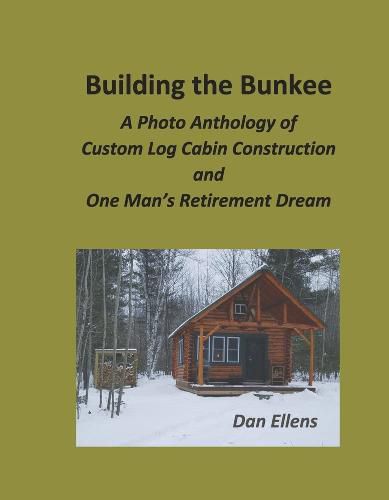Readings Newsletter
Become a Readings Member to make your shopping experience even easier.
Sign in or sign up for free!
You’re not far away from qualifying for FREE standard shipping within Australia
You’ve qualified for FREE standard shipping within Australia
The cart is loading…






After a full career in industry, Dan Ellens follows his dream to hand-build a log cabin in the forest, using supplies off the land where possible. Building the Bunkee - A Photo Anthology of Custom Log Cabin Construction and One Man’s Retirement Dream is a step-by-step photo guide for do-it-yourself construction of a small, high-quality log cabin, outhouse, and woodshed. The book’s techniques and designs focus on ensuring a trouble-free off-grid shelter for decades to come.
Throughout his book, Dan describes the materials, tools, and hand-built fixtures used in the project, along with the work and love involved to finally bring the project to completion.
Learn the construction sequence involved in fabricating a charming off-grid 14’ x 16’ log cabin, a luxury rural outhouse, and a durable woodshed!
The cabin, made using hand-hewn logs, includes a large, covered porch, an open loft with queen-size bed, and two hand-made Murphy wall beds. It has woodstove heat, oil lamp lighting and a fully equipped kitchenette with gravity-fed water. Its beams, braces and columns are connected using hand-chiseled mortice and tenons, secured with wooden pegs. The log cabin, set up with all things necessary for off-grid life, could easily be classified as a ‘Tiny House’.
$9.00 standard shipping within Australia
FREE standard shipping within Australia for orders over $100.00
Express & International shipping calculated at checkout
After a full career in industry, Dan Ellens follows his dream to hand-build a log cabin in the forest, using supplies off the land where possible. Building the Bunkee - A Photo Anthology of Custom Log Cabin Construction and One Man’s Retirement Dream is a step-by-step photo guide for do-it-yourself construction of a small, high-quality log cabin, outhouse, and woodshed. The book’s techniques and designs focus on ensuring a trouble-free off-grid shelter for decades to come.
Throughout his book, Dan describes the materials, tools, and hand-built fixtures used in the project, along with the work and love involved to finally bring the project to completion.
Learn the construction sequence involved in fabricating a charming off-grid 14’ x 16’ log cabin, a luxury rural outhouse, and a durable woodshed!
The cabin, made using hand-hewn logs, includes a large, covered porch, an open loft with queen-size bed, and two hand-made Murphy wall beds. It has woodstove heat, oil lamp lighting and a fully equipped kitchenette with gravity-fed water. Its beams, braces and columns are connected using hand-chiseled mortice and tenons, secured with wooden pegs. The log cabin, set up with all things necessary for off-grid life, could easily be classified as a ‘Tiny House’.