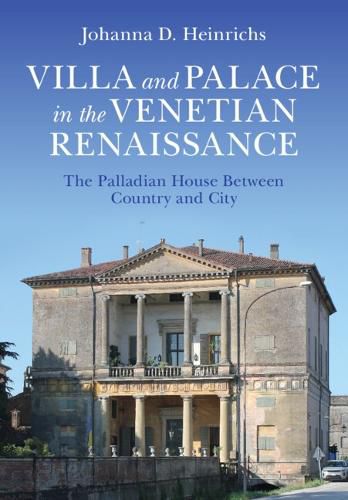Readings Newsletter
Become a Readings Member to make your shopping experience even easier.
Sign in or sign up for free!
You’re not far away from qualifying for FREE standard shipping within Australia
You’ve qualified for FREE standard shipping within Australia
The cart is loading…






Designed by Andrea Palladio, the Villa Pisani at Montagnana was the country residence of a Venetian nobleman, Francesco Pisani. Unusually, its design combines features of both villa and palace architecture, and it challenges the conventional view of a villa as subsidiary to the urban palace, the true seat of an elite family. In this book, Johanna D. Heinrichs offers the first comprehensive study of the Villa Pisani, providing a critical analysis of Palladio's hybrid design, the villa's original setting and uses, and the preoccupations of its patron. Heinrichs argues that the Villa Pisani served as the owner's principal residence. She also shows how a microhistorical approach can provide new insights about a familiar Renaissance building type and about the theory and practice of a canonical architect. Based on scrutiny of original documents and visual sources, Heinrichs's study is supported by a rich illustration program composed of photographs, plans, maps, and digital reconstructions.
$9.00 standard shipping within Australia
FREE standard shipping within Australia for orders over $100.00
Express & International shipping calculated at checkout
Designed by Andrea Palladio, the Villa Pisani at Montagnana was the country residence of a Venetian nobleman, Francesco Pisani. Unusually, its design combines features of both villa and palace architecture, and it challenges the conventional view of a villa as subsidiary to the urban palace, the true seat of an elite family. In this book, Johanna D. Heinrichs offers the first comprehensive study of the Villa Pisani, providing a critical analysis of Palladio's hybrid design, the villa's original setting and uses, and the preoccupations of its patron. Heinrichs argues that the Villa Pisani served as the owner's principal residence. She also shows how a microhistorical approach can provide new insights about a familiar Renaissance building type and about the theory and practice of a canonical architect. Based on scrutiny of original documents and visual sources, Heinrichs's study is supported by a rich illustration program composed of photographs, plans, maps, and digital reconstructions.