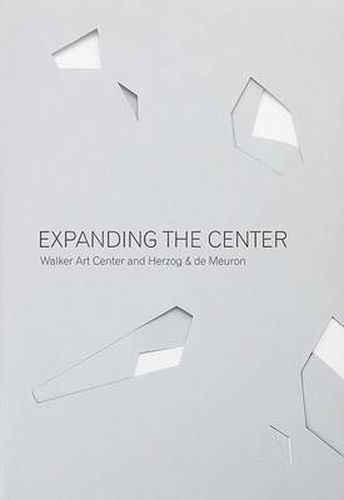The Walker Art Center recently opened its expanded space, which includes a new theater, a new restaurant and more galleries, but is best known for being Herzog & de Meuron’s first public building in the United States. The project drew national coverage from media including The New York Times. Expanding the Center addresses this public interest in the building with a generous selection of images, including sketches, renderings and photographs of the construction process and the completed work. Herzog & de Meuron’s shimmering but grounded design mirrors the textures and shades of the Walker’s original space, and an institutional philosophy based in innovation and risk-taking, the exploration of alternative approaches to learning, the experimental use of technologies to communicate information, and the design of spaces to enhance a variety of museum experiences. The book is organized around the decisions and actions of the architects, builders, Walker staff and the audience–i.e. designing, constructing, unveiling, staging, gathering, patterning, framing, collecting–and highlights the thinking that led to the visible form of the Center as well as the innovative projects and initiatives that give it its inimitable character.





