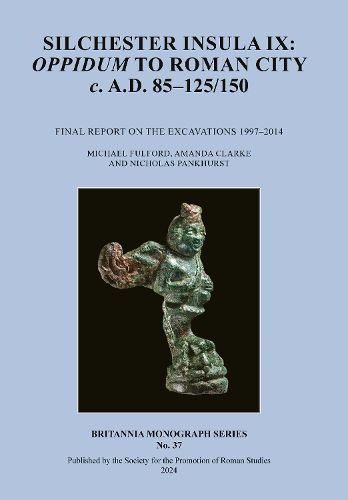Readings Newsletter
Become a Readings Member to make your shopping experience even easier.
Sign in or sign up for free!
You’re not far away from qualifying for FREE standard shipping within Australia
You’ve qualified for FREE standard shipping within Australia
The cart is loading…






Silchester (Calleva) experienced major disruption in the late first century A.D. as the Iron Age oppidum was transformed into the Roman city responsible for the administration of the civitas of the Atrebates. Aligned on the cardinal points, a rectilinear street grid was laid across the settlement replacing the late Iron Age network of streets and lanes oriented north-west/south-east and north-east/south-west. While the pre-existing property boundaries within Insula IX were retained there was a total re-build within them. The excavated area contained one complete property and fragments of three of its neighbours. Rather than conform to the new grid all the buildings were constructed at 45 degrees to it, reasserting the late Iron Age orientations. The timber-framed buildings within the complete property consisted of a row of three - a rectangular kitchen, a town-house and a roundhouse - separated by a yard from a re-built taberna, also diagonal to the street on which it fronted. The surgical and writing instruments associated with the circular building suggested it functioned as a healer's and/or teacher's house. This volume completes the publication of the excavations in Insula IX, 1997-2014.
$9.00 standard shipping within Australia
FREE standard shipping within Australia for orders over $100.00
Express & International shipping calculated at checkout
Silchester (Calleva) experienced major disruption in the late first century A.D. as the Iron Age oppidum was transformed into the Roman city responsible for the administration of the civitas of the Atrebates. Aligned on the cardinal points, a rectilinear street grid was laid across the settlement replacing the late Iron Age network of streets and lanes oriented north-west/south-east and north-east/south-west. While the pre-existing property boundaries within Insula IX were retained there was a total re-build within them. The excavated area contained one complete property and fragments of three of its neighbours. Rather than conform to the new grid all the buildings were constructed at 45 degrees to it, reasserting the late Iron Age orientations. The timber-framed buildings within the complete property consisted of a row of three - a rectangular kitchen, a town-house and a roundhouse - separated by a yard from a re-built taberna, also diagonal to the street on which it fronted. The surgical and writing instruments associated with the circular building suggested it functioned as a healer's and/or teacher's house. This volume completes the publication of the excavations in Insula IX, 1997-2014.