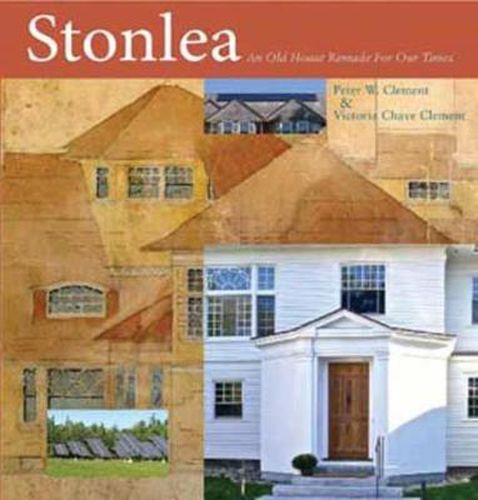Readings Newsletter
Become a Readings Member to make your shopping experience even easier.
Sign in or sign up for free!
You’re not far away from qualifying for FREE standard shipping within Australia
You’ve qualified for FREE standard shipping within Australia
The cart is loading…






Stonlea, a magnificent Colonial Revival, was built in 1890 by the Boston firm of Peabody & Stearns as a summer house overlooking Dublin Lake (New Hampshire) with a view of Mt. Monadnock. A vivid example of 19th century resort architecture, Stonlea bore the telltale patina of many years’ of wear and tear when the new owner decided to bring it back not only to its original luster but into the 21st century, including using the latest technology to reduce the impact of the 12,000-square-foot house on the environment. Stonlea: An Old House Remade for Our Times documents the painstaking steps involved in the preservation and renovation of this building, and describes the renovators’ techniques. It specifically addresses the renovation of the fabric of the building-the various energy conserving strategies and the mechanical systems-as well as the whys and wherefores of the design, and is intended to serve as a model and inspiration for similar undertakings, regardless of size.
$9.00 standard shipping within Australia
FREE standard shipping within Australia for orders over $100.00
Express & International shipping calculated at checkout
Stonlea, a magnificent Colonial Revival, was built in 1890 by the Boston firm of Peabody & Stearns as a summer house overlooking Dublin Lake (New Hampshire) with a view of Mt. Monadnock. A vivid example of 19th century resort architecture, Stonlea bore the telltale patina of many years’ of wear and tear when the new owner decided to bring it back not only to its original luster but into the 21st century, including using the latest technology to reduce the impact of the 12,000-square-foot house on the environment. Stonlea: An Old House Remade for Our Times documents the painstaking steps involved in the preservation and renovation of this building, and describes the renovators’ techniques. It specifically addresses the renovation of the fabric of the building-the various energy conserving strategies and the mechanical systems-as well as the whys and wherefores of the design, and is intended to serve as a model and inspiration for similar undertakings, regardless of size.