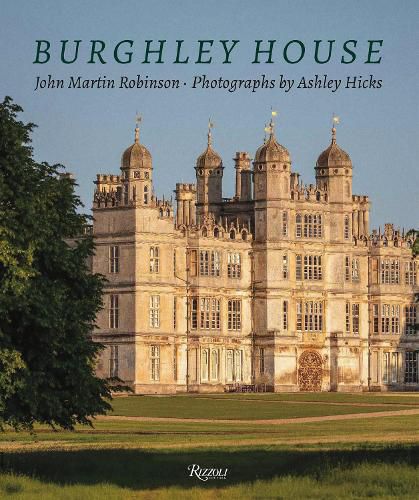Readings Newsletter
Become a Readings Member to make your shopping experience even easier.
Sign in or sign up for free!
You’re not far away from qualifying for FREE standard shipping within Australia
You’ve qualified for FREE standard shipping within Australia
The cart is loading…






Conceived by William Cecil, Lord High Treasurer to Queen Elizabeth I, and built between 1555 and 1587, Burghley House is a testament to the ambition and vision of the most powerful courtier of the first Elizabethan age. Designed by Cecil himself, in consultation with the Dutch Renaissance architect and painter Hans Vredeman de Vries, the architecture and interiors at Burghley reflect a mix of contemporary fashionable influences. The house s facades are each markedly different, with a striking and ornate Gothic gatehouse beneath a roofline of cupolas and obelisks, and with French and Italian styles visible in the windows and pilasters. And inside, where the State Rooms house remarkable collections of furniture, textiles, and Old Master paintings acquired over the centuries, Cecil s Gothic-style Old Kitchen remains alongside the magnificent Renaissance staircase and Italianate fireplace in the Great Hall. From Burghley s inception as Cecil s prodigy house to its remarkable renovation and the development of its parklands by Capability Brown in the eighteenth century, to the estate s preservation efforts today, this is a rare and detailed look inside one of the gems in the British landscape. With sumptuous photography made specially for the book and imagery drawn from Burghley s private archives, this book is a privileged tour of Burghley House and its remarkable history.
$9.00 standard shipping within Australia
FREE standard shipping within Australia for orders over $100.00
Express & International shipping calculated at checkout
Conceived by William Cecil, Lord High Treasurer to Queen Elizabeth I, and built between 1555 and 1587, Burghley House is a testament to the ambition and vision of the most powerful courtier of the first Elizabethan age. Designed by Cecil himself, in consultation with the Dutch Renaissance architect and painter Hans Vredeman de Vries, the architecture and interiors at Burghley reflect a mix of contemporary fashionable influences. The house s facades are each markedly different, with a striking and ornate Gothic gatehouse beneath a roofline of cupolas and obelisks, and with French and Italian styles visible in the windows and pilasters. And inside, where the State Rooms house remarkable collections of furniture, textiles, and Old Master paintings acquired over the centuries, Cecil s Gothic-style Old Kitchen remains alongside the magnificent Renaissance staircase and Italianate fireplace in the Great Hall. From Burghley s inception as Cecil s prodigy house to its remarkable renovation and the development of its parklands by Capability Brown in the eighteenth century, to the estate s preservation efforts today, this is a rare and detailed look inside one of the gems in the British landscape. With sumptuous photography made specially for the book and imagery drawn from Burghley s private archives, this book is a privileged tour of Burghley House and its remarkable history.