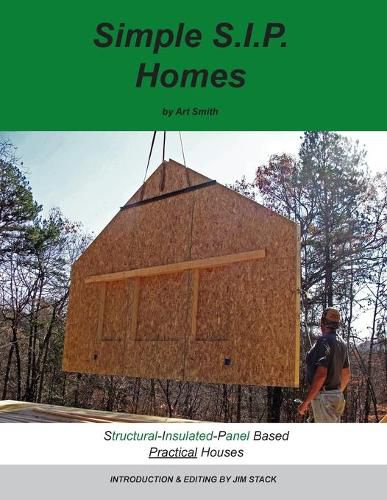Readings Newsletter
Become a Readings Member to make your shopping experience even easier.
Sign in or sign up for free!
You’re not far away from qualifying for FREE standard shipping within Australia
You’ve qualified for FREE standard shipping within Australia
The cart is loading…






This title is printed to order. This book may have been self-published. If so, we cannot guarantee the quality of the content. In the main most books will have gone through the editing process however some may not. We therefore suggest that you be aware of this before ordering this book. If in doubt check either the author or publisher’s details as we are unable to accept any returns unless they are faulty. Please contact us if you have any questions.
SIMPLE SIP HOMES describes two major building technologies to achieve high quality, low energy, homes slated for downsizing, particularly suitable for retirement living.
KEY TOPICS:
using Timber Trusses for roof structure (vaulted ceilings) coupled with pre-made, insulated, SIP panels for walls methods to using home building sub-systems ( Modules )a cross multiple floor plans energy efficient home construction methods (Details on using Passive Solar enhancement) Tips on building smaller homes with efficient space utilization six simple floor plans included, single floor, with detailed descriptions on each, ranging from 980s.f. to 1700 s.f.
$9.00 standard shipping within Australia
FREE standard shipping within Australia for orders over $100.00
Express & International shipping calculated at checkout
This title is printed to order. This book may have been self-published. If so, we cannot guarantee the quality of the content. In the main most books will have gone through the editing process however some may not. We therefore suggest that you be aware of this before ordering this book. If in doubt check either the author or publisher’s details as we are unable to accept any returns unless they are faulty. Please contact us if you have any questions.
SIMPLE SIP HOMES describes two major building technologies to achieve high quality, low energy, homes slated for downsizing, particularly suitable for retirement living.
KEY TOPICS:
using Timber Trusses for roof structure (vaulted ceilings) coupled with pre-made, insulated, SIP panels for walls methods to using home building sub-systems ( Modules )a cross multiple floor plans energy efficient home construction methods (Details on using Passive Solar enhancement) Tips on building smaller homes with efficient space utilization six simple floor plans included, single floor, with detailed descriptions on each, ranging from 980s.f. to 1700 s.f.