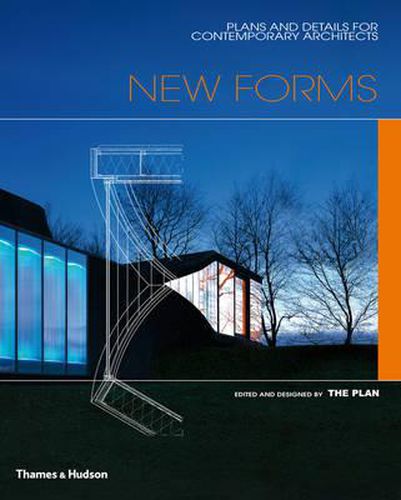Readings Newsletter
Become a Readings Member to make your shopping experience even easier.
Sign in or sign up for free!
You’re not far away from qualifying for FREE standard shipping within Australia
You’ve qualified for FREE standard shipping within Australia
The cart is loading…






Created by The Plan , one of Europe’s leading architecture magazines, this new series does what most books on cutting-edge architecture do not: it reveals the details of a building’s design and construction. Most architects today are savvy to the power of digital renderings and media, but few can present drawings in a manner that can be understood by those working outside the project. These drawings reveal what images and photographs cannot: how some of the world’s most challenging buildings have been constructed. Compiled by architects for architects, this is an indispensable resource for professionals seeking to understand today’s most intriguing buildings in depth and in detail.
$9.00 standard shipping within Australia
FREE standard shipping within Australia for orders over $100.00
Express & International shipping calculated at checkout
Created by The Plan , one of Europe’s leading architecture magazines, this new series does what most books on cutting-edge architecture do not: it reveals the details of a building’s design and construction. Most architects today are savvy to the power of digital renderings and media, but few can present drawings in a manner that can be understood by those working outside the project. These drawings reveal what images and photographs cannot: how some of the world’s most challenging buildings have been constructed. Compiled by architects for architects, this is an indispensable resource for professionals seeking to understand today’s most intriguing buildings in depth and in detail.