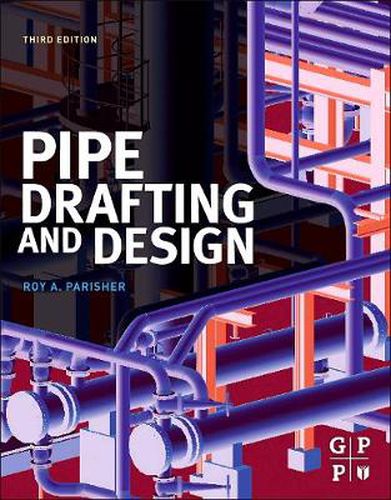Readings Newsletter
Become a Readings Member to make your shopping experience even easier.
Sign in or sign up for free!
You’re not far away from qualifying for FREE standard shipping within Australia
You’ve qualified for FREE standard shipping within Australia
The cart is loading…






Pipe Drafting and Design, Third Edition provides step-by-step instructions to walk pipe designers, drafters, and students through the creation of piping arrangement and isometric drawings. It includes instructions for the proper drawing of symbols for fittings, flanges, valves, and mechanical equipment.
More than 350 illustrations and photographs provide examples and visual instructions. A unique feature is the systematic arrangement of drawings that begins with the layout of the structural foundations of a facility and continues through to the development of a 3-D model. Advanced chapters discuss the use of 3-D software tools from which elevation, section and isometric drawings, and bills of materials are extracted.
$9.00 standard shipping within Australia
FREE standard shipping within Australia for orders over $100.00
Express & International shipping calculated at checkout
Pipe Drafting and Design, Third Edition provides step-by-step instructions to walk pipe designers, drafters, and students through the creation of piping arrangement and isometric drawings. It includes instructions for the proper drawing of symbols for fittings, flanges, valves, and mechanical equipment.
More than 350 illustrations and photographs provide examples and visual instructions. A unique feature is the systematic arrangement of drawings that begins with the layout of the structural foundations of a facility and continues through to the development of a 3-D model. Advanced chapters discuss the use of 3-D software tools from which elevation, section and isometric drawings, and bills of materials are extracted.