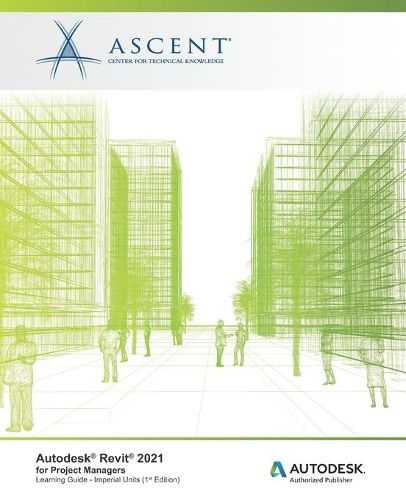Autodesk Revit 2021
Ascent - Center for Technical Knowledge

Autodesk Revit 2021
Ascent - Center for Technical Knowledge
The Autodesk(R) Revit(R) software is a powerful Building Information Modeling (BIM) program that works the way architects and engineers think. The software streamlines the design process with a central 3D model. Changes made in one view update across all views and on the printable sheets. This guide is designed to give you an overview of the Autodesk Revit (Architecture, MEP, and Structure) functionality especially as it pertains to project managers.
Topics Covered
Understanding the purpose of Building Information Modeling (BIM) and how it is applied in the Autodesk Revit software. Navigating the Autodesk Revit workspace and interface. Working with the basic modifying and modeling tools. Troubleshooting elements in projects. Viewing models using plans, elevations, sections, and 3D views. Putting together construction documents by adding views to sheets that can then be printed. Exporting files to CAD formats and DXF (the Autodesk(R) Design Review software). Working with schedules. Linking and importing CAD files and Autodesk Revit models into projects. Using worksets in a collaborative environment. (Optional) Creating details.
Prerequisites
Access to the 2021.0 version of the software, to ensure compatibility with this guide. Future software updates that are released by Autodesk may include changes that are not reflected in this guide. The practices and files included with this guide might not be compatible with prior versions (e.g., 2020).
This item is not currently in-stock. It can be ordered online and is expected to ship in approx 2 weeks
Our stock data is updated periodically, and availability may change throughout the day for in-demand items. Please call the relevant shop for the most current stock information. Prices are subject to change without notice.
Sign in or become a Readings Member to add this title to a wishlist.


