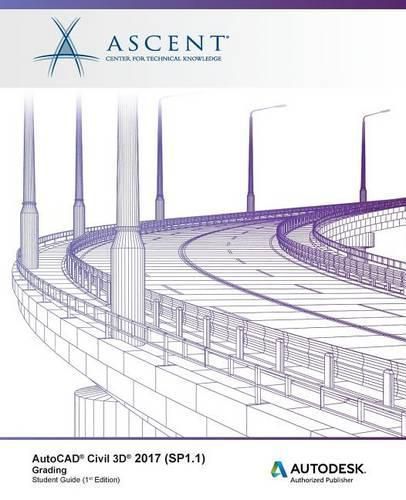AutoCAD Civil 3D 2017 (SP1.1) Grading: Autodesk Authorized Publisher
Ascent - Center for Technical Knowledge

AutoCAD Civil 3D 2017 (SP1.1) Grading: Autodesk Authorized Publisher
Ascent - Center for Technical Knowledge
The AutoCAD® Civil 3D® 2017 (SP1.1) software supports a wide range of civil engineering tasks and creates intelligent relationships between objects. The AutoCAD® Civil 3D® 2017 (SP1.1): Grading student guide is recommended for users that are required to create site grading plans using the AutoCAD Civil 3D software. This student guide is also ideal for managers that require a basic overview and understanding of this aspect of the AutoCAD Civil 3D software.
Users use feature lines and grading tools to create a commercial site containing a parking lot, building pad, pond, and simple sewage lagoon. An existing road has been included in the survey and a survey team collected the existing conditions. Users also work on a residential site to grade a small subdivision for proper grading of each lot.
Topics Covered
Introduction to Grading Parcel Grading Grading using Feature Lines Grading using Grading Objects and Grading Groups Grading using Corridors Combining Surfaces Visualization
Prerequisites
AutoCAD® Civil 3D® 2017 Fundamentals
This item is not currently in-stock. It can be ordered online and is expected to ship in approx 2 weeks
Our stock data is updated periodically, and availability may change throughout the day for in-demand items. Please call the relevant shop for the most current stock information. Prices are subject to change without notice.
Sign in or become a Readings Member to add this title to a wishlist.


