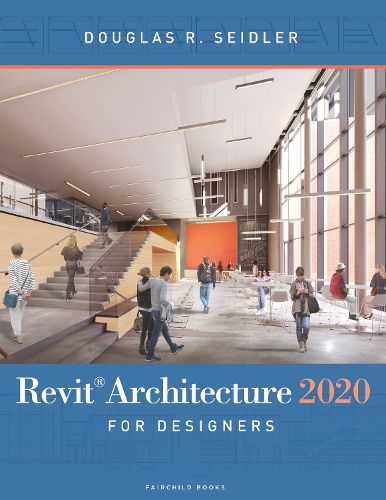Readings Newsletter
Become a Readings Member to make your shopping experience even easier.
Sign in or sign up for free!
You’re not far away from qualifying for FREE standard shipping within Australia
You’ve qualified for FREE standard shipping within Australia
The cart is loading…






Building information modeling (BIM) is rapidly replacing AutoCAD as the digital drawing tool of choice for architects and interior designers-and Revit ® Architecture is the leading software package in the BIM marketplace. Neither simplistic nor exhaustive, Revit ® Architecture 2020 for Designers is written specifically for architects and interior designers learning digital drawing for the first time or transitioning from CAD to BIM. Beginning with the building blocks of BIM (levels, walls, windows, and doors), the book progresses through in-depth instructions to create both presentation drawings and construction documents. Advanced features are also covered, such as custom families, photorealistic rendering, custom title blocks, and exporting drawings to AutoCAD ® and SketchUp. Instructions are fully illustrated, creating a smooth transition to the BIM environment for all designers.
$9.00 standard shipping within Australia
FREE standard shipping within Australia for orders over $100.00
Express & International shipping calculated at checkout
Building information modeling (BIM) is rapidly replacing AutoCAD as the digital drawing tool of choice for architects and interior designers-and Revit ® Architecture is the leading software package in the BIM marketplace. Neither simplistic nor exhaustive, Revit ® Architecture 2020 for Designers is written specifically for architects and interior designers learning digital drawing for the first time or transitioning from CAD to BIM. Beginning with the building blocks of BIM (levels, walls, windows, and doors), the book progresses through in-depth instructions to create both presentation drawings and construction documents. Advanced features are also covered, such as custom families, photorealistic rendering, custom title blocks, and exporting drawings to AutoCAD ® and SketchUp. Instructions are fully illustrated, creating a smooth transition to the BIM environment for all designers.