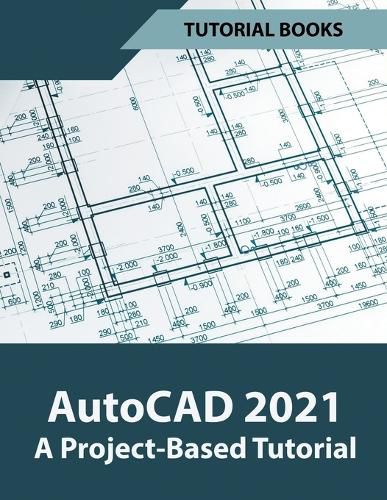AutoCAD 2021 A Project Based Tutorial
Tutorial Books

AutoCAD 2021 A Project Based Tutorial
Tutorial Books
This title is printed to order. This book may have been self-published. If so, we cannot guarantee the quality of the content. In the main most books will have gone through the editing process however some may not. We therefore suggest that you be aware of this before ordering this book. If in doubt check either the author or publisher’s details as we are unable to accept any returns unless they are faulty. Please contact us if you have any questions.
Learn to design Home Plans in AutoCAD
In this book, you will discover the process evolved in modeling a Home in AutoCAD from scratch to a completed two storied home. You will start by creating two-dimensional floor plans and elevations. Later, you will move on to 3D modeling and create exterior and interior walls, doors, balcony, windows, stairs, and railing. You will learn to create a roof on top of the home.
You will add materials to the 3D model, create lights and cameras, and then render it. Also, you will learn to prepare the model for 3D printing.
This item is not currently in-stock. It can be ordered online and is expected to ship in 7-14 days
Our stock data is updated periodically, and availability may change throughout the day for in-demand items. Please call the relevant shop for the most current stock information. Prices are subject to change without notice.
Sign in or become a Readings Member to add this title to a wishlist.


