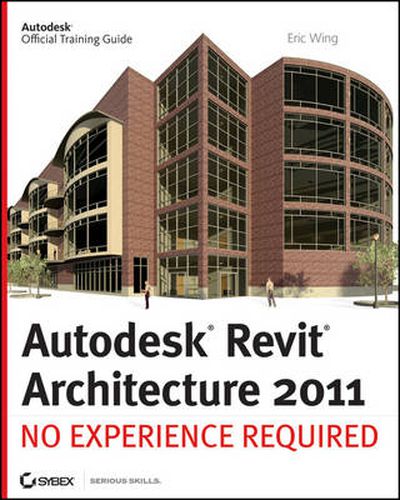Readings Newsletter
Become a Readings Member to make your shopping experience even easier.
Sign in or sign up for free!
You’re not far away from qualifying for FREE standard shipping within Australia
You’ve qualified for FREE standard shipping within Australia
The cart is loading…






Learn Revit Architecture step by step with this project-based tutorial Revit Architecture is the leading Building Information Modeling (BIM) software for architects and others in related fields. Written by renowned Revit trainer Eric Wing, this simple, yet engaging tutorial teaches you the program’s basics.
You’ll find concise explanations, focused examples, step-by-step instructions, and an engaging hands-on tutorial project that will take you from an introduction to the interface and Revit conventions right in to modeling a four-story office building.
Explains views, grids, and the program’s editing capabilities, and then progresses as the building’s design would in the real world
Encourages you to work with structural grids, beams, and foundations and shows you how to add text and dimensions, as well as understand how to use dimensions as a design tool
Walks you through building floors layer by layer and joining them to exterior and interior walls, and creating and editing roofs and ceilings as well as stairs, ramps, and railings
Even with no experience, Revit Architecture and its accompanying Web site will support you as you learn Revit at your own pace.
$9.00 standard shipping within Australia
FREE standard shipping within Australia for orders over $100.00
Express & International shipping calculated at checkout
Learn Revit Architecture step by step with this project-based tutorial Revit Architecture is the leading Building Information Modeling (BIM) software for architects and others in related fields. Written by renowned Revit trainer Eric Wing, this simple, yet engaging tutorial teaches you the program’s basics.
You’ll find concise explanations, focused examples, step-by-step instructions, and an engaging hands-on tutorial project that will take you from an introduction to the interface and Revit conventions right in to modeling a four-story office building.
Explains views, grids, and the program’s editing capabilities, and then progresses as the building’s design would in the real world
Encourages you to work with structural grids, beams, and foundations and shows you how to add text and dimensions, as well as understand how to use dimensions as a design tool
Walks you through building floors layer by layer and joining them to exterior and interior walls, and creating and editing roofs and ceilings as well as stairs, ramps, and railings
Even with no experience, Revit Architecture and its accompanying Web site will support you as you learn Revit at your own pace.