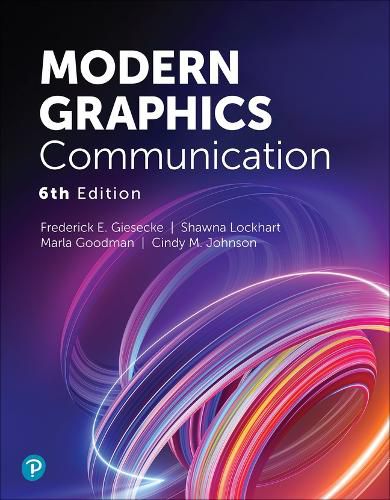Readings Newsletter
Become a Readings Member to make your shopping experience even easier.
Sign in or sign up for free!
You’re not far away from qualifying for FREE standard shipping within Australia
You’ve qualified for FREE standard shipping within Australia
The cart is loading…






This full-color text offers a clear introduction and detailed reference for creating and interpreting technical drawings, whether using 2D CAD or 3D modeling. The important role that 3D CAD databases play in design and documentation is a central emphasis. Superbly integrated illustrations, step-by-step instructions, and navigation features help you master key skills and knowledge. Throughout, the authors demonstrate 3D and 2D drawing skills and CAD usage in the context of real-world practice in today's leading disciplines. They combine strong technical detail, real-world examples, and current standards, materials, industries, and processes-all in a format that is efficient, colorful, and visual.
FEATURES
SPLASH SPREAD Appealing chapter openers provide context and motivation.
REFERENCES AND WEB LINKS Useful web links and standards provided upfront in each chapter.
UNDERSTANDING SECTION Foundational introductions, tabbed for easy navigation, outline each topic's importance, use, visualization tips, and theory.
DETAIL SECTION Detailed, well-tested explanations of drawing techniques, variations, and examples-organized into quick-read sections, numbered for easy reference.
CAD AT WORK SECTION Breakout pages offer tips on generating drawings from 2D or 3D models.
PORTFOLIO SECTION AND INDUSTRY CASES Examples of finished drawings and case studies from industry practitioners show how techniques are applied in the real world.
KEY WORDS Italicized on first reference, summarized after each chapter.
CHAPTER SUMMARIES AND REVIEW QUESTIONS Efficiently reinforce learning.
EXERCISES Outstanding problem sets with updated exercises, including parts, assembly drawings from CAD models, and more.
WORKSHEETS Worksheets and grids encourage students to practice and develop hand-sketching skills used for communicating and generating design concepts. Printable PDFs may also be downloaded.
New to the 6th Edition
Updated for current ASME standards Color photos of inspiring applications Updated coverage of 3D printing and rapid prototyping Additional worksheets for developing sketching and visual ability
$9.00 standard shipping within Australia
FREE standard shipping within Australia for orders over $100.00
Express & International shipping calculated at checkout
This full-color text offers a clear introduction and detailed reference for creating and interpreting technical drawings, whether using 2D CAD or 3D modeling. The important role that 3D CAD databases play in design and documentation is a central emphasis. Superbly integrated illustrations, step-by-step instructions, and navigation features help you master key skills and knowledge. Throughout, the authors demonstrate 3D and 2D drawing skills and CAD usage in the context of real-world practice in today's leading disciplines. They combine strong technical detail, real-world examples, and current standards, materials, industries, and processes-all in a format that is efficient, colorful, and visual.
FEATURES
SPLASH SPREAD Appealing chapter openers provide context and motivation.
REFERENCES AND WEB LINKS Useful web links and standards provided upfront in each chapter.
UNDERSTANDING SECTION Foundational introductions, tabbed for easy navigation, outline each topic's importance, use, visualization tips, and theory.
DETAIL SECTION Detailed, well-tested explanations of drawing techniques, variations, and examples-organized into quick-read sections, numbered for easy reference.
CAD AT WORK SECTION Breakout pages offer tips on generating drawings from 2D or 3D models.
PORTFOLIO SECTION AND INDUSTRY CASES Examples of finished drawings and case studies from industry practitioners show how techniques are applied in the real world.
KEY WORDS Italicized on first reference, summarized after each chapter.
CHAPTER SUMMARIES AND REVIEW QUESTIONS Efficiently reinforce learning.
EXERCISES Outstanding problem sets with updated exercises, including parts, assembly drawings from CAD models, and more.
WORKSHEETS Worksheets and grids encourage students to practice and develop hand-sketching skills used for communicating and generating design concepts. Printable PDFs may also be downloaded.
New to the 6th Edition
Updated for current ASME standards Color photos of inspiring applications Updated coverage of 3D printing and rapid prototyping Additional worksheets for developing sketching and visual ability